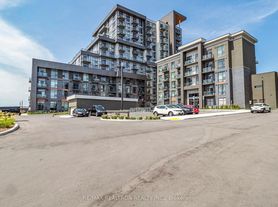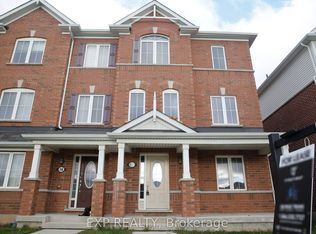This beautiful detached home is over 2200 sqft, main floor offers 9 ft ceilings, an open concept with maple hardwood floors, maple wood staircase with steel pickets, large great room, upgraded chef's kitchen with quartz countertops, high end stainless steel appliances, walk in pantry, zebra window coverings on main floor, California shutters on 2nd floor. 4 bedrooms w/large mbdrm w/his and hers walk in closets, glass uper shower in master ensuite and 2nd floor laundry. Comes with Gazebo, Outdoor furniture and the deck!
House for rent
C$3,500/mo
212 Spring Creek Dr, Hamilton, ON L8B 0X8
4beds
Price may not include required fees and charges.
Singlefamily
Available now
Central air
In unit laundry
3 Parking spaces parking
Natural gas, forced air
What's special
Open conceptMaple hardwood floorsLarge great roomQuartz countertopsWalk in pantryOutdoor furniture
- 12 days |
- -- |
- -- |
Zillow last checked: 8 hours ago
Listing updated: December 01, 2025 at 09:01pm
Travel times
Facts & features
Interior
Bedrooms & bathrooms
- Bedrooms: 4
- Bathrooms: 3
- Full bathrooms: 3
Heating
- Natural Gas, Forced Air
Cooling
- Central Air
Appliances
- Included: Dryer, Oven, Washer
- Laundry: In Unit, In-Suite Laundry, Laundry Room
Features
- Has basement: Yes
Property
Parking
- Total spaces: 3
- Details: Contact manager
Features
- Stories: 2
- Exterior features: Contact manager
Construction
Type & style
- Home type: SingleFamily
- Property subtype: SingleFamily
Materials
- Roof: Asphalt
Community & HOA
Location
- Region: Hamilton
Financial & listing details
- Lease term: Contact For Details
Price history
Price history is unavailable.
Neighborhood: L8B
Nearby schools
GreatSchools rating
No schools nearby
We couldn't find any schools near this home.

