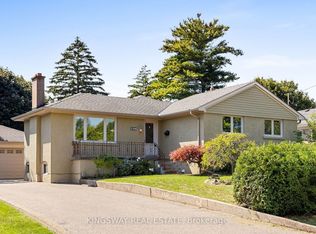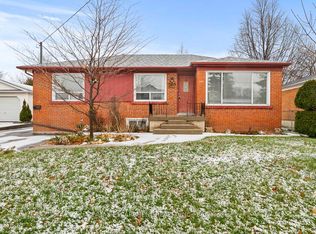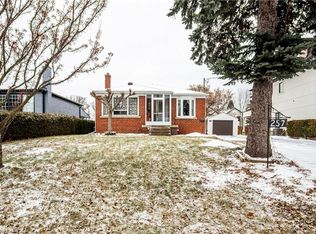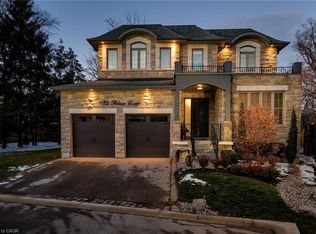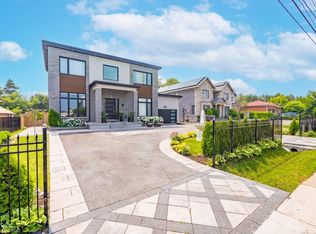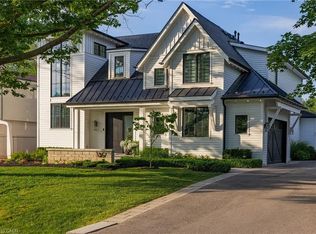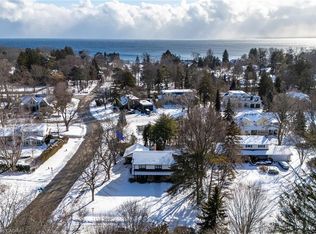212 Southview Rd, Oakville, ON L6K 2P4
What's special
- 108 days |
- 62 |
- 5 |
Zillow last checked: 8 hours ago
Listing updated: November 21, 2025 at 08:07pm
Fernando Sousa, Salesperson,
RE/MAX REALTY SPECIALISTS INC SHERWOODTOWNE BLVD
Facts & features
Interior
Bedrooms & bathrooms
- Bedrooms: 5
- Bathrooms: 6
- Full bathrooms: 5
- 1/2 bathrooms: 1
- Main level bathrooms: 1
Other
- Description: Separate shower, soaker tub
- Features: 5+ Piece, Engineered Hardwood, Ensuite, Heated Floor, Tile Floors
- Level: Second
Bedroom
- Description: Semi-ensuite
- Features: 4-Piece, Engineered Hardwood, Ensuite, Walk-in Closet
- Level: Second
Bedroom
- Features: 4-Piece, Engineered Hardwood, Semi-Ensuite (walk thru)
- Level: Second
Bedroom
- Description: Extra room
- Features: Hardwood Floor, Walk-in Closet
- Level: Second
Bedroom
- Description: Closet, window
- Level: Basement
Bathroom
- Features: 2-Piece
- Level: Main
Bathroom
- Description: Separate shower, bath tub
- Features: 5+ Piece, Ensuite, Heated Floor
- Level: Second
Bathroom
- Description: Separate shower
- Features: 4-Piece, Semi-Ensuite (walk thru), Tile Floors
- Level: Second
Bathroom
- Description: Separate shower
- Features: 4-Piece, Semi-Ensuite (walk thru)
- Level: Second
Bathroom
- Features: 3-Piece
- Level: Second
Bathroom
- Features: 3-Piece
- Level: Basement
Breakfast room
- Description: Walk-in pantry, breakfast bar
- Features: Engineered Hardwood, Open Concept, Professionally Designed, Walk-in Pantry
- Level: Main
Den
- Description: Custom wall bookshelves with built-in desk
- Features: Engineered Hardwood, Professionally Designed, Separate Room
- Level: Main
Dining room
- Description: Walk-out to covered patio
- Features: Carpet Free, Cathedral Ceiling(s), Engineered Hardwood, Open Concept, Walkout to Balcony/Deck
- Level: Main
Exercise room
- Level: Basement
Family room
- Description: Walk-out to covered patio
- Features: Carpet Free, Engineered Hardwood, Fireplace, Hardwood Floor, Open Concept, Sliding Doors, Walkout to Balcony/Deck
- Level: Main
Kitchen
- Description: Built-in appliances
- Features: Carpet Free, Engineered Hardwood, Open Concept, Walk-in Pantry
- Level: Main
Laundry
- Description: Garage access, porcelain tile floor
- Features: Inside Entry, Laundry, Tile Floors
- Level: Main
Media room
- Description: Extra room
- Features: Hardwood Floor
- Level: Second
Recreation room
- Features: Open Concept, Wet Bar
- Level: Basement
Heating
- Forced Air, Natural Gas
Cooling
- Central Air
Appliances
- Included: Bar Fridge, Water Heater, Built-in Microwave, Dishwasher, Dryer, Gas Stove, Range Hood, Refrigerator, Washer, Wine Cooler
- Laundry: Laundry Room, Main Level, Sink
Features
- Auto Garage Door Remote(s), Built-In Appliances, Wet Bar
- Windows: Window Coverings
- Basement: Full,Finished
- Number of fireplaces: 1
- Fireplace features: Gas
Interior area
- Total structure area: 5,659
- Total interior livable area: 3,830 sqft
- Finished area above ground: 3,830
- Finished area below ground: 1,829
Property
Parking
- Total spaces: 6
- Parking features: Attached Garage, Garage Door Opener, Built-In, Private Drive Double Wide
- Attached garage spaces: 2
- Uncovered spaces: 4
Features
- Patio & porch: Patio, Porch
- Fencing: Full
- Frontage type: West
- Frontage length: 64.17
Lot
- Size: 9,180.16 Square Feet
- Dimensions: 64.17 x 143.06
- Features: Urban, City Lot, Park, Public Transit, Rec./Community Centre, School Bus Route, Schools
- Topography: Flat,Level
Details
- Parcel number: 248330040
- Zoning: RL3-0
Construction
Type & style
- Home type: SingleFamily
- Architectural style: Two Story
- Property subtype: Single Family Residence, Residential
Materials
- Brick Veneer, Stucco
- Foundation: Poured Concrete
- Roof: Asphalt Shing
Condition
- 0-5 Years
- New construction: No
Utilities & green energy
- Sewer: Sewer (Municipal)
- Water: Municipal
Green energy
- Energy efficient items: Appliances, Construction, HVAC, Insulation, Lighting
- Indoor air quality: Ventilation
Community & HOA
Community
- Security: Alarm System, Carbon Monoxide Detector(s), Security System
Location
- Region: Oakville
Financial & listing details
- Price per square foot: C$901/sqft
- Annual tax amount: C$14,352
- Date on market: 10/15/2025
- Inclusions: Built-in Microwave, Dishwasher, Dryer, Garage Door Opener, Gas Stove, Range Hood, Refrigerator, Washer, Window Coverings, Wine Cooler
- Exclusions: Freezer And Refrigerator In Basement.
- Road surface type: Paved
(416) 402-9200
By pressing Contact Agent, you agree that the real estate professional identified above may call/text you about your search, which may involve use of automated means and pre-recorded/artificial voices. You don't need to consent as a condition of buying any property, goods, or services. Message/data rates may apply. You also agree to our Terms of Use. Zillow does not endorse any real estate professionals. We may share information about your recent and future site activity with your agent to help them understand what you're looking for in a home.
Price history
Price history
| Date | Event | Price |
|---|---|---|
| 11/21/2025 | Price change | C$3,449,800-2.8%C$901/sqft |
Source: | ||
| 10/15/2025 | Price change | C$3,549,800-3.8%C$927/sqft |
Source: | ||
| 11/8/2024 | Listed for sale | C$3,689,800C$963/sqft |
Source: | ||
Public tax history
Public tax history
Tax history is unavailable.Climate risks
Neighborhood: Bronte
Nearby schools
GreatSchools rating
No schools nearby
We couldn't find any schools near this home.
- Loading
