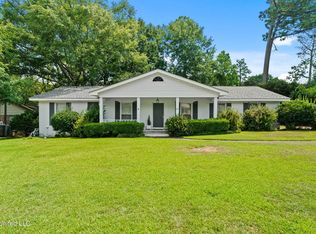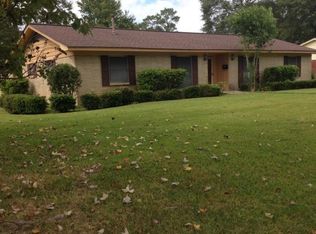Midtown at it's finest! Tastefully remodeled in one of the most established and convenient locations in the Hub City. New flooring throughout, granite, custom tile showers, LED lighting, open floor plan and just around the corner from USM and the District at Midtown. Completely updated and under $200,000!!!
This property is off market, which means it's not currently listed for sale or rent on Zillow. This may be different from what's available on other websites or public sources.

