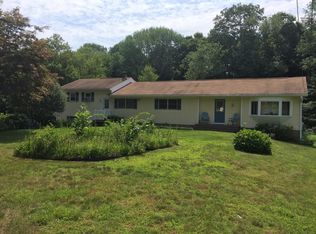Sold for $740,000
$740,000
212 Shelton Road, Monroe, CT 06468
3beds
2,540sqft
Single Family Residence
Built in 1700
1.06 Acres Lot
$804,300 Zestimate®
$291/sqft
$4,040 Estimated rent
Home value
$804,300
$732,000 - $885,000
$4,040/mo
Zestimate® history
Loading...
Owner options
Explore your selling options
What's special
This stunning antique, on park-like grounds, will really get your attention. The mechanicals are superb & every utility & fixture has been upgraded to give this 1700s home the comforts of 2024, in a way that affirms its history. The rooms have been restored w/ exposed beams & charming details. Many areas have original wide plank flooring. The kitchen is a true delight for the gourmet cook. It features high end appliances & finishes including a farmhouse sink, tumble marble backsplash, & extensive granite counter tops. The cabinetry is enviable. Every room has been given great attention to lighting, mixing old w/ new tastefully. (note:the seller is a master electrician). The main level includes a formal dining room, a library, & a family rm, all of which speak to the period. The upper level includes a huge primary suite w/ a volume ceiling, balcony w/ IPE decking, a full bath with a gorgeous walk-in shower & dbl sink vanity. Upper level also includes a guest suite & office. The entire home has been remodeled stem to stern including the 2005 septic system w/ a 1250 gallon tank. We have included fl. plans that illustrate the versatility of this unique property lending to many lifestyles. The detached garage is wonderful for a car enthusiast or hobbyist. The garage is heated & the bonus room(27x27.5 approx 687 sq feet not included in listing sq footage)has both heat & air conditioning. Entire property on an automatic generator. See agent to agent remarks, notes on more features.
Zillow last checked: 8 hours ago
Listing updated: October 01, 2024 at 02:30am
Listed by:
Karen Berwick 203-556-4624,
Real Estate Two 203-926-1122,
Anita Pavone 203-209-7588,
Real Estate Two
Bought with:
Paul C. Plonsky, RES.0791388
Realty ONE Group Connect
Source: Smart MLS,MLS#: 24013167
Facts & features
Interior
Bedrooms & bathrooms
- Bedrooms: 3
- Bathrooms: 3
- Full bathrooms: 3
Primary bedroom
- Features: High Ceilings, Ceiling Fan(s), Full Bath, Walk-In Closet(s), Hardwood Floor
- Level: Upper
Bedroom
- Features: Beamed Ceilings, Wide Board Floor
- Level: Main
Bedroom
- Features: Beamed Ceilings, Full Bath, Hardwood Floor, Whirlpool Tub
- Level: Upper
Dining room
- Features: Hardwood Floor
- Level: Main
Family room
- Features: Vaulted Ceiling(s), Fireplace, Wall/Wall Carpet
- Level: Main
Kitchen
- Features: Remodeled, Vaulted Ceiling(s), Beamed Ceilings, Kitchen Island, Pantry, Tile Floor
- Level: Main
Library
- Features: Beamed Ceilings, Fireplace, Wide Board Floor
- Level: Main
Office
- Features: Wide Board Floor
- Level: Upper
Rec play room
- Features: Cathedral Ceiling(s), Hardwood Floor
- Level: Upper
Heating
- Baseboard, Hot Water, Electric, Natural Gas
Cooling
- Central Air
Appliances
- Included: Gas Cooktop, Oven, Microwave, Refrigerator, Dishwasher, Washer, Dryer, Gas Water Heater, Water Heater
- Laundry: Upper Level
Features
- Windows: Thermopane Windows
- Basement: Full,Unfinished
- Attic: Storage,Pull Down Stairs
- Number of fireplaces: 2
Interior area
- Total structure area: 2,540
- Total interior livable area: 2,540 sqft
- Finished area above ground: 2,540
Property
Parking
- Total spaces: 2
- Parking features: Detached, Garage Door Opener
- Garage spaces: 2
Features
- Patio & porch: Patio
- Exterior features: Rain Gutters, Underground Sprinkler
Lot
- Size: 1.06 Acres
- Features: Level, Landscaped
Details
- Additional structures: Shed(s)
- Parcel number: 176152
- Zoning: RF1
- Other equipment: Generator
Construction
Type & style
- Home type: SingleFamily
- Architectural style: Colonial,Antique
- Property subtype: Single Family Residence
Materials
- Wood Siding, Other
- Foundation: Concrete Perimeter, Stone
- Roof: Asphalt,Fiberglass
Condition
- New construction: No
- Year built: 1700
Utilities & green energy
- Sewer: Septic Tank
- Water: Well
- Utilities for property: Cable Available
Green energy
- Energy efficient items: Thermostat, Ridge Vents, Windows
Community & neighborhood
Community
- Community features: Golf
Location
- Region: Monroe
Price history
| Date | Event | Price |
|---|---|---|
| 7/10/2024 | Sold | $740,000+7.3%$291/sqft |
Source: | ||
| 5/17/2024 | Pending sale | $689,900$272/sqft |
Source: | ||
| 5/9/2024 | Listed for sale | $689,900+259.3%$272/sqft |
Source: | ||
| 2/28/1997 | Sold | $192,000$76/sqft |
Source: | ||
Public tax history
| Year | Property taxes | Tax assessment |
|---|---|---|
| 2025 | $12,636 +23.5% | $440,750 +64.8% |
| 2024 | $10,233 +1.9% | $267,400 |
| 2023 | $10,041 +1.9% | $267,400 |
Find assessor info on the county website
Neighborhood: East Village
Nearby schools
GreatSchools rating
- 8/10Monroe Elementary SchoolGrades: PK-5Distance: 2.4 mi
- 7/10Jockey Hollow SchoolGrades: 6-8Distance: 2.4 mi
- 9/10Masuk High SchoolGrades: 9-12Distance: 1.1 mi
Schools provided by the listing agent
- Elementary: Monroe
- High: Masuk
Source: Smart MLS. This data may not be complete. We recommend contacting the local school district to confirm school assignments for this home.
Get pre-qualified for a loan
At Zillow Home Loans, we can pre-qualify you in as little as 5 minutes with no impact to your credit score.An equal housing lender. NMLS #10287.
Sell with ease on Zillow
Get a Zillow Showcase℠ listing at no additional cost and you could sell for —faster.
$804,300
2% more+$16,086
With Zillow Showcase(estimated)$820,386
