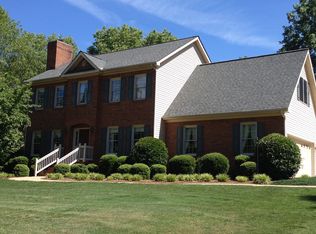Beautiful, well maintained home in Ashley Estates. One owner, built in 1993, this house features large rooms and closets, granite countertops, one hvac unit less than a year old, a roof within the last five years, and a large grassy back yard perfect for neighborhood football games or the dream pool you've always wanted. Enjoy the gas fireplace in the fall and winter or the back deck and large covered front porch in the spring and summer. 212 Shaftsbury is ready for its next family.
This property is off market, which means it's not currently listed for sale or rent on Zillow. This may be different from what's available on other websites or public sources.
