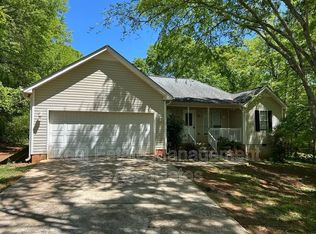This home is move in ready. With lbrand new laminate hardwood flooring throughout. Not the cheap stuff but thick 12mm Shaw flooring. The master is beautiful with a huge walk in closet, tiled bath with gorgeous separate tiled shower. The huge living room has a beautiful stone fireplace. The kitchen is tiled decorative ceramic and slate accents. Off the kitchen is the Lundy room that leads to the immaculate garage large enough for two cars and has a storage area in the back. THE large dining room has a exit door to the patio and very large and open back yard for your kids to safely play. This home is priced to sell so call right away for your viewing.
This property is off market, which means it's not currently listed for sale or rent on Zillow. This may be different from what's available on other websites or public sources.
