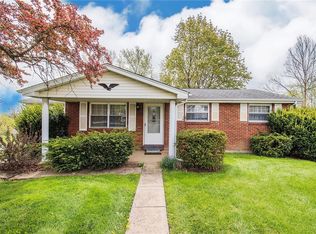Sold for $250,000 on 04/18/25
$250,000
212 Seanor Rd, Irwin, PA 15642
3beds
1,600sqft
Single Family Residence
Built in 1968
10,123.34 Square Feet Lot
$254,500 Zestimate®
$156/sqft
$1,936 Estimated rent
Home value
$254,500
$229,000 - $282,000
$1,936/mo
Zestimate® history
Loading...
Owner options
Explore your selling options
What's special
Get ready to fall in love with this Stunning Brick Ranch home that’s been Stylishly updated just for you! Step inside and be wowed by the luxurious vinyl flooring that flows throughout this gem, complemented by a brand-new furnace and A/C unit to keep you comfy year-round. The Kitchen is adorable with a farmhouse sink, a subway tile backsplash, Pot rack, and pantry! The dining room flows effortlessly into a sunlit 3-season room with walls of windows, perfect for sipping your morning coffee. The fabulous Bath features an elegant marble-topped double bowl vanity, chic tile flooring, and a trendy subway-tiled shower that will make every day feel like a spa day. The finished walk-out game room is an entertainer's dream, complete with built-in shelves, an entertainment unit, a wine/beverage fridge, and a butcher block top bar area. It even has a chic half bath with a new vanity tile flooring! The fantastic level backyard, complete with a stylish black metal fenced area and extra parking!
Zillow last checked: 8 hours ago
Listing updated: April 18, 2025 at 06:20pm
Listed by:
Kathy Dobos 724-327-0778,
#1 CHOICE REAL ESTATE
Bought with:
Colleen McCann, RS294594
RE/MAX NEXT
Source: WPMLS,MLS#: 1686637 Originating MLS: West Penn Multi-List
Originating MLS: West Penn Multi-List
Facts & features
Interior
Bedrooms & bathrooms
- Bedrooms: 3
- Bathrooms: 2
- Full bathrooms: 2
Primary bedroom
- Level: Main
- Dimensions: 13x12
Bedroom 2
- Level: Main
- Dimensions: 11x10
Bedroom 3
- Level: Main
- Dimensions: 12x9
Dining room
- Level: Main
- Dimensions: 12x8
Family room
- Level: Lower
- Dimensions: 23x16
Kitchen
- Level: Main
- Dimensions: 9x8
Laundry
- Level: Lower
- Dimensions: 12x8
Living room
- Level: Main
- Dimensions: 13x13
Heating
- Forced Air, Gas
Cooling
- Central Air
Appliances
- Included: Some Gas Appliances, Dishwasher, Disposal, Microwave, Stove
Features
- Wet Bar, Window Treatments
- Flooring: Carpet, Vinyl
- Windows: Window Treatments
- Basement: Finished,Walk-Out Access
Interior area
- Total structure area: 1,600
- Total interior livable area: 1,600 sqft
Property
Parking
- Total spaces: 1
- Parking features: Built In, Garage Door Opener
- Has attached garage: Yes
Features
- Levels: One
- Stories: 1
- Pool features: None
Lot
- Size: 10,123 sqft
- Dimensions: 67.5 x 150
Details
- Parcel number: 5508160020
Construction
Type & style
- Home type: SingleFamily
- Architectural style: Ranch
- Property subtype: Single Family Residence
Materials
- Brick
- Roof: Asphalt
Condition
- Resale
- Year built: 1968
Utilities & green energy
- Sewer: Public Sewer
- Water: Public
Community & neighborhood
Community
- Community features: Public Transportation
Location
- Region: Irwin
Price history
| Date | Event | Price |
|---|---|---|
| 4/19/2025 | Pending sale | $259,900+4%$162/sqft |
Source: | ||
| 4/18/2025 | Sold | $250,000-3.8%$156/sqft |
Source: | ||
| 2/20/2025 | Contingent | $259,900$162/sqft |
Source: | ||
| 1/30/2025 | Listed for sale | $259,900+15.5%$162/sqft |
Source: | ||
| 7/16/2021 | Sold | $225,000+12.6%$141/sqft |
Source: | ||
Public tax history
| Year | Property taxes | Tax assessment |
|---|---|---|
| 2024 | $2,346 +6.2% | $17,130 |
| 2023 | $2,209 | $17,130 |
| 2022 | $2,209 +14.2% | $17,130 +12% |
Find assessor info on the county website
Neighborhood: 15642
Nearby schools
GreatSchools rating
- 8/10Sunrise El SchoolGrades: K-5Distance: 1.3 mi
- 7/10Penn Middle SchoolGrades: 6-8Distance: 1.5 mi
- 10/10Penn Trafford High SchoolGrades: 9-12Distance: 1.3 mi
Schools provided by the listing agent
- District: Penn-Trafford
Source: WPMLS. This data may not be complete. We recommend contacting the local school district to confirm school assignments for this home.

Get pre-qualified for a loan
At Zillow Home Loans, we can pre-qualify you in as little as 5 minutes with no impact to your credit score.An equal housing lender. NMLS #10287.
Sell for more on Zillow
Get a free Zillow Showcase℠ listing and you could sell for .
$254,500
2% more+ $5,090
With Zillow Showcase(estimated)
$259,590