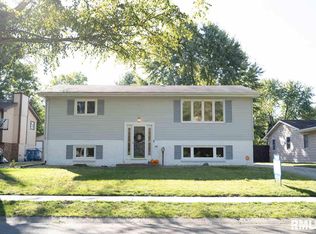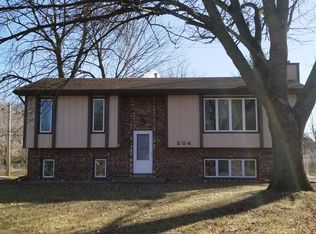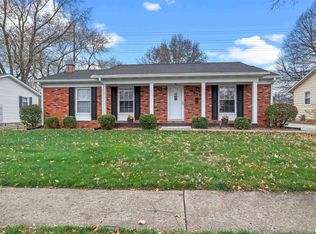Beautifully maintained ranch in a prime location! Kitchen offers granite counters & tile floor new in 2015 & you'll love the stainless appliances as well! This practical floor plan is super spacious w/formal dining, living & family rooms plus master suite w/his & her closets. Other recent updates include laminate floors, all new HVAC in fall 2020, bathroom upgrades & new carpet in 2013 & new garage door in 2014. Outside you'll enjoy entertaining in a large fenced backyard w/deck. All of this is sitting on a super desirable lot in Sherwood Subdivision on Springfield's West Side. DISCLOSURE, for the last four years I have had my young professional friends living in the house and it is without question a bachelor’s house: pool table, dart board, poker table, TV’s, sports paraphernalia, and a total lack of decorations so the family feel that is pictured is no longer. If I am not successful for sale by owner the house will be staged and listed with my agent for a higher price, essentially nothing will change except the decorations, so this is an opportunity to buy for less in a hot market. Fees can be worked out if you are working with a realtor.
This property is off market, which means it's not currently listed for sale or rent on Zillow. This may be different from what's available on other websites or public sources.



