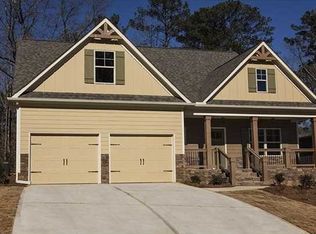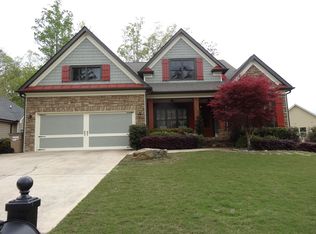Welcome home! Absolutely immaculate custom built 4 bedroom home with heated saltwater pool. Main floor boasts stunning hardwood floors, extra large family room, open dining room and beautiful kitchen with island + walk-in pantry. Large master on main with beautiful master bathroom and large custom master closet. Upstairs you will find 3 large secondary bedrooms, 2 full baths and a large unfinished room for storage. One of the upstairs bedrooms could be used as a second master bedroom with sitting area + full bath with double vanity. Fenced backyard with beautiful pool. Home has irrigation system. Beautiful, quiet subdivision in desirable Etowah high district.
This property is off market, which means it's not currently listed for sale or rent on Zillow. This may be different from what's available on other websites or public sources.

