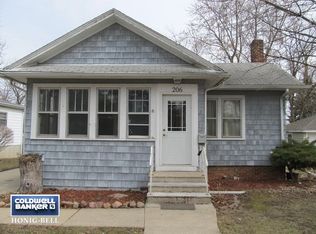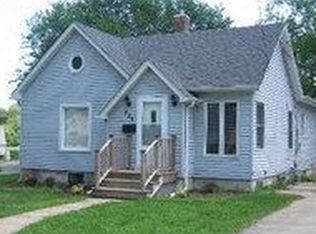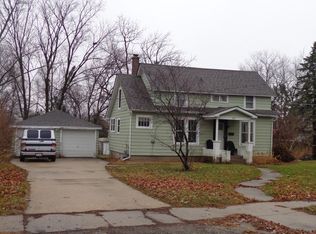Closed
$215,000
212 Sabin St, Sycamore, IL 60178
3beds
1,326sqft
Single Family Residence
Built in 1941
0.29 Acres Lot
$264,100 Zestimate®
$162/sqft
$1,984 Estimated rent
Home value
$264,100
$251,000 - $280,000
$1,984/mo
Zestimate® history
Loading...
Owner options
Explore your selling options
What's special
Property being sold as is. Lovely home! House has hardwood floors on the first floor and new carpeting in the second floor bedrooms. Formal Dining room could be an office if needed and is right off the Living room. Eat in kitchen is not the original but redone in the 60"s with wood cabinets. First floor master bath is shared with company. Two bedrooms up and a hall bath. Original house was brick and previous owners put the siding over it. Fabulous 5-6 car garage, detached, has a heater that is not hooked up and a large deck attached with private views of the beautiful back yard! Knotty Pine walls in the basement that can be a walk out. Laundry in the basement. Most of the mechanicals have been replaced in the last 3-5 years. 2 furnaces. Chimney recently tuckpointed. Basement windows above ground. Easy to get to the 3 bike paths!! Trying to get it out of the flood plain but the 10 months of the remaining insurance will be in tact if you use the current insurance person. Houses on both sides are out of the flood plain. No one can build in the back of the yard. Bike paths and walking paths all around!! Property being sold "As is". Stunning views!!
Zillow last checked: 8 hours ago
Listing updated: December 28, 2022 at 12:01am
Listing courtesy of:
Diane Hammon, GRI 815-756-2557,
Coldwell Banker Real Estate Group
Bought with:
Kathy Roden
Berkshire Hathaway HomeServices American Heritage
Source: MRED as distributed by MLS GRID,MLS#: 11647914
Facts & features
Interior
Bedrooms & bathrooms
- Bedrooms: 3
- Bathrooms: 2
- Full bathrooms: 2
Primary bedroom
- Features: Flooring (Hardwood), Window Treatments (All)
- Level: Main
- Area: 225 Square Feet
- Dimensions: 15X15
Bedroom 2
- Features: Flooring (Carpet), Window Treatments (All)
- Level: Second
- Area: 192 Square Feet
- Dimensions: 16X12
Bedroom 3
- Features: Flooring (Carpet), Window Treatments (All)
- Level: Second
- Area: 196 Square Feet
- Dimensions: 14X14
Bonus room
- Features: Flooring (Other)
- Level: Basement
- Area: 392 Square Feet
- Dimensions: 14X28
Dining room
- Features: Flooring (Hardwood), Window Treatments (All)
- Level: Main
- Area: 143 Square Feet
- Dimensions: 13X11
Family room
- Features: Flooring (Other)
- Level: Basement
- Area: 187 Square Feet
- Dimensions: 17X11
Kitchen
- Features: Kitchen (Eating Area-Table Space), Flooring (Vinyl), Window Treatments (All)
- Level: Main
- Area: 121 Square Feet
- Dimensions: 11X11
Laundry
- Features: Flooring (Other)
- Level: Basement
- Area: 80 Square Feet
- Dimensions: 10X8
Living room
- Features: Flooring (Hardwood), Window Treatments (All)
- Level: Main
- Area: 247 Square Feet
- Dimensions: 19X13
Heating
- Natural Gas, Forced Air
Cooling
- Wall Unit(s)
Appliances
- Included: Range, Dishwasher, Refrigerator
- Laundry: In Unit
Features
- 1st Floor Bedroom, 1st Floor Full Bath, Bookcases
- Flooring: Hardwood, Carpet
- Basement: Partially Finished,Full
Interior area
- Total structure area: 2,352
- Total interior livable area: 1,326 sqft
- Finished area below ground: 400
Property
Parking
- Total spaces: 6
- Parking features: Concrete, Gravel, On Site, Garage Owned, Detached, Garage
- Garage spaces: 6
Accessibility
- Accessibility features: No Disability Access
Features
- Stories: 1
Lot
- Size: 0.29 Acres
- Dimensions: 62.20 X 205
- Features: Backs to Open Grnd
Details
- Parcel number: 0633155004
- Special conditions: None
Construction
Type & style
- Home type: SingleFamily
- Property subtype: Single Family Residence
Materials
- Aluminum Siding, Brick
Condition
- New construction: No
- Year built: 1941
- Major remodel year: 2000
Utilities & green energy
- Sewer: Public Sewer
- Water: Public
Community & neighborhood
Community
- Community features: Curbs, Sidewalks, Street Lights, Street Paved, Park
Location
- Region: Sycamore
HOA & financial
HOA
- Services included: None
Other
Other facts
- Listing terms: Conventional
- Ownership: Fee Simple
Price history
| Date | Event | Price |
|---|---|---|
| 12/21/2022 | Sold | $215,000+2.9%$162/sqft |
Source: | ||
| 12/4/2022 | Pending sale | $209,000$158/sqft |
Source: | ||
| 12/3/2022 | Contingent | $209,000$158/sqft |
Source: | ||
| 11/2/2022 | Price change | $209,000-2.8%$158/sqft |
Source: | ||
| 10/25/2022 | Pending sale | $215,000$162/sqft |
Source: | ||
Public tax history
| Year | Property taxes | Tax assessment |
|---|---|---|
| 2024 | $5,841 +0.6% | $70,260 +9.5% |
| 2023 | $5,804 +28% | $64,159 +9% |
| 2022 | $4,534 +6.2% | $58,845 +6.5% |
Find assessor info on the county website
Neighborhood: 60178
Nearby schools
GreatSchools rating
- 4/10West Elementary SchoolGrades: K-5Distance: 1.1 mi
- 5/10Sycamore Middle SchoolGrades: 6-8Distance: 0.8 mi
- 8/10Sycamore High SchoolGrades: 9-12Distance: 1.5 mi
Schools provided by the listing agent
- District: 427
Source: MRED as distributed by MLS GRID. This data may not be complete. We recommend contacting the local school district to confirm school assignments for this home.

Get pre-qualified for a loan
At Zillow Home Loans, we can pre-qualify you in as little as 5 minutes with no impact to your credit score.An equal housing lender. NMLS #10287.


