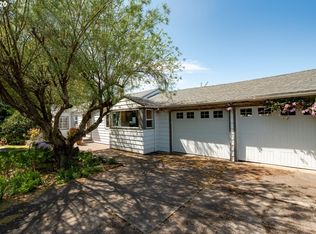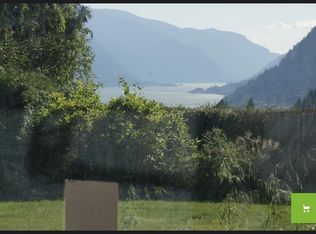So much for your money in this Sweet 3 bedroom 2 bath Mid century home in desirable Pucker Huddle neighborhood with full finished basement,& large picture windows to take full advantage of the Mt Hood view. Huge RV/storage building with ULTIMATE MAN CAVE/SHE SHED stubbed in. Owned and loved by one family since it was built, it's as good as it gets, call today to see this home.
This property is off market, which means it's not currently listed for sale or rent on Zillow. This may be different from what's available on other websites or public sources.


