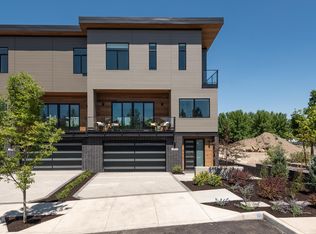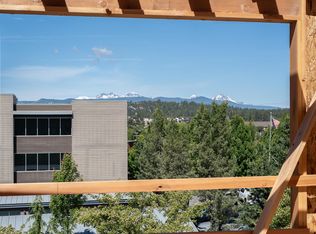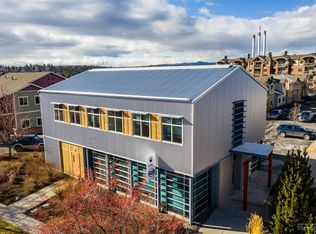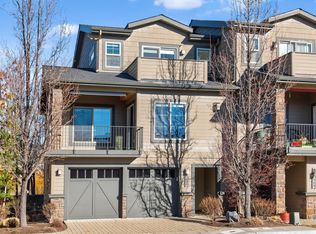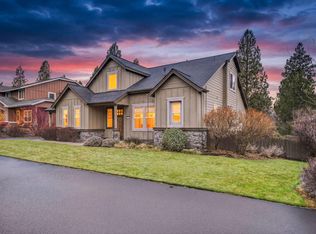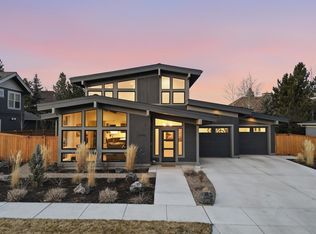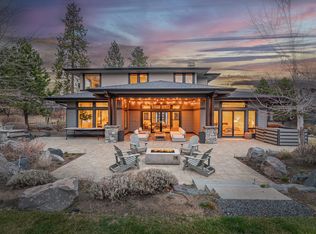Introducing Arrowood's Eight in the heart of the Old Mill District. Located just a stone's throw from The Box Factory, Crosscut, Crux, The Shops at the Old Mill and a few blocks to Downtown Bend. Prime location with easy access to everything including shopping, dining, fitness, Deschutes River, trails, concerts, nightlife, and Hwy 97. Features include 3 bedrooms, an open great room concept, ample outdoor deck space, a lock-off flex space downstairs with a private entrance, bath and all appliances. These stunning contemporary townhomes, decked out in designer finishes have no overnight rental restrictions including the City of Bend's 500 ft short term rental restriction. Lock and go living with HOA amenities that include exterior building and landscape maintenance. There are only eight of these luxurious townhomes, so get one while you can.
Active
$1,695,000
212 SW Log Ct, Bend, OR 97702
4beds
4baths
2,305sqft
Est.:
Single Family Residence
Built in 2026
2,613.6 Square Feet Lot
$1,665,200 Zestimate®
$735/sqft
$425/mo HOA
What's special
Ample outdoor deck spaceOpen great room concept
- 8 days |
- 416 |
- 5 |
Zillow last checked: 8 hours ago
Listing updated: February 08, 2026 at 11:33pm
Listed by:
Cascade Hasson SIR 541-383-7600
Source: Oregon Datashare,MLS#: 220214785
Tour with a local agent
Facts & features
Interior
Bedrooms & bathrooms
- Bedrooms: 4
- Bathrooms: 4
Heating
- Ductless, Forced Air, Natural Gas
Cooling
- Central Air
Appliances
- Included: Cooktop, Dishwasher, Disposal, Microwave, Oven, Range Hood, Refrigerator, Tankless Water Heater, Water Heater
Features
- Double Vanity, Enclosed Toilet(s), Kitchen Island, Linen Closet, Open Floorplan, Pantry, Soaking Tub, Solid Surface Counters, Tile Shower, Vaulted Ceiling(s), Walk-In Closet(s)
- Flooring: Carpet, Hardwood, Tile
- Windows: Double Pane Windows, Wood Frames
- Basement: None
- Has fireplace: Yes
- Fireplace features: Gas, Great Room
- Common walls with other units/homes: 1 Common Wall
Interior area
- Total structure area: 2,020
- Total interior livable area: 2,305 sqft
Property
Parking
- Total spaces: 2
- Parking features: Attached, Concrete, Garage Door Opener, Paver Block
- Attached garage spaces: 2
Features
- Levels: Three Or More
- Stories: 3
- Patio & porch: Deck, Patio
- Has view: Yes
- View description: Mountain(s), City
Lot
- Size: 2,613.6 Square Feet
Details
- Parcel number: 287442
- Zoning description: MR
- Special conditions: Standard
Construction
Type & style
- Home type: SingleFamily
- Architectural style: Contemporary
- Property subtype: Single Family Residence
Materials
- Frame
- Foundation: Slab
- Roof: Metal
Condition
- New construction: Yes
- Year built: 2026
Details
- Builder name: Arrowood Development
Utilities & green energy
- Sewer: Public Sewer
- Water: Public
Community & HOA
Community
- Features: Short Term Rentals Allowed
- Security: Carbon Monoxide Detector(s), Smoke Detector(s)
- Subdivision: Arrowood Eight
HOA
- Has HOA: Yes
- Amenities included: Snow Removal, Other
- HOA fee: $425 monthly
Location
- Region: Bend
Financial & listing details
- Price per square foot: $735/sqft
- Annual tax amount: $1,662
- Date on market: 2/5/2026
- Cumulative days on market: 8 days
- Listing terms: Cash,Conventional
- Road surface type: Paved
Estimated market value
$1,665,200
$1.58M - $1.75M
$5,165/mo
Price history
Price history
| Date | Event | Price |
|---|---|---|
| 2/5/2026 | Listed for sale | $1,695,000-5.8%$735/sqft |
Source: | ||
| 7/11/2025 | Listing removed | $1,799,750$781/sqft |
Source: | ||
| 10/12/2024 | Listed for sale | $1,799,750$781/sqft |
Source: | ||
Public tax history
Public tax history
Tax history is unavailable.BuyAbility℠ payment
Est. payment
$10,040/mo
Principal & interest
$8217
Property taxes
$805
Other costs
$1018
Climate risks
Neighborhood: Southern Crossing
Nearby schools
GreatSchools rating
- 7/10Pine Ridge Elementary SchoolGrades: K-5Distance: 1.9 mi
- 10/10Cascade Middle SchoolGrades: 6-8Distance: 1.6 mi
- 10/10Summit High SchoolGrades: 9-12Distance: 2.6 mi
Schools provided by the listing agent
- Elementary: Pine Ridge Elem
- Middle: Cascade Middle
- High: Summit High
Source: Oregon Datashare. This data may not be complete. We recommend contacting the local school district to confirm school assignments for this home.
- Loading
- Loading
