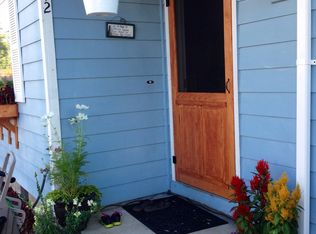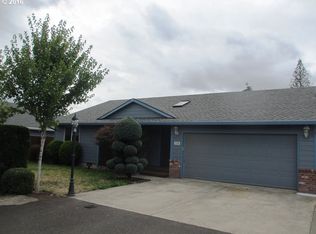Wonderful ranch on a quiet private drive. Home has new appliances, countertops, and flooring in the main living area. Both bathrooms remodeled. Great yard, with fresh landscaping and sprinkler system. Home has wide hallways and doors for easy wheelchair access. This home is a must see for first time home buyers or someone who wants to downsize.
This property is off market, which means it's not currently listed for sale or rent on Zillow. This may be different from what's available on other websites or public sources.

