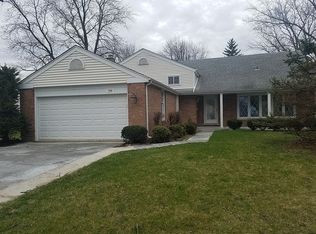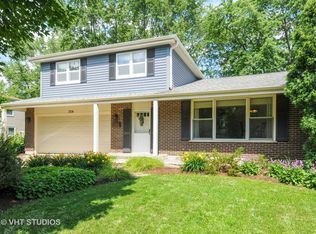Closed
$435,000
212 S River Rd, Naperville, IL 60540
3beds
2,052sqft
Single Family Residence
Built in 1969
0.25 Acres Lot
$439,800 Zestimate®
$212/sqft
$3,055 Estimated rent
Home value
$439,800
$405,000 - $479,000
$3,055/mo
Zestimate® history
Loading...
Owner options
Explore your selling options
What's special
Welcome to this charming raised ranch home, offering 3 beds, 2 full baths, and a fenced-in yard in the sought-after Will-o-Way subdivision! On the upper level, you'll find a bright and airy living room with hardwood flooring that flows seamlessly into the dining room. The fully equipped kitchen with brand-new SS appliances includes an attached eating area, perfect for casual meals. Eating area also includes a full wall of built-in cabinets and sliding glass doors to the large balcony. The spacious primary has access to the full bath for added convenience. Bedrooms 2 & 3 offer ample closet space. The lower level provides plenty more living space with its generous family room, rec room with built-in cabinets and counterspace, a recently refreshed full bathroom, and a convenient laundry room. The backyard includes a large patio where you can relax under the shade of mature trees or host gatherings. This home attends Elmwood Elementary, Lincoln Junior High, and Naperville Central High School. The location is unbeatable, situated just minutes from all the shopping and dining options in Downtown Naperville, the Riverwalk, and many parks and attractions. Don't miss your chance to make this lovely home yours!
Zillow last checked: 8 hours ago
Listing updated: July 31, 2025 at 06:41am
Listing courtesy of:
Alice Chin 630-425-2868,
Compass,
Samantha Moran 773-330-6370,
Compass
Bought with:
Cristy Trepachko
Chase Real Estate LLC
Source: MRED as distributed by MLS GRID,MLS#: 12347313
Facts & features
Interior
Bedrooms & bathrooms
- Bedrooms: 3
- Bathrooms: 2
- Full bathrooms: 2
Primary bedroom
- Features: Flooring (Carpet), Window Treatments (Blinds)
- Level: Second
- Area: 204 Square Feet
- Dimensions: 17X12
Bedroom 2
- Features: Flooring (Hardwood), Window Treatments (Blinds)
- Level: Second
- Area: 154 Square Feet
- Dimensions: 14X11
Bedroom 3
- Features: Flooring (Wood Laminate), Window Treatments (Blinds)
- Level: Second
- Area: 110 Square Feet
- Dimensions: 11X10
Dining room
- Features: Flooring (Wood Laminate), Window Treatments (Blinds)
- Level: Second
- Area: 130 Square Feet
- Dimensions: 13X10
Eating area
- Features: Flooring (Ceramic Tile)
- Level: Second
- Area: 84 Square Feet
- Dimensions: 12X7
Family room
- Features: Flooring (Carpet), Window Treatments (Blinds)
- Level: Lower
- Area: 270 Square Feet
- Dimensions: 18X15
Kitchen
- Features: Kitchen (Eating Area-Table Space), Flooring (Ceramic Tile)
- Level: Second
- Area: 96 Square Feet
- Dimensions: 12X8
Laundry
- Features: Flooring (Vinyl)
- Level: Lower
- Area: 88 Square Feet
- Dimensions: 11X8
Living room
- Features: Flooring (Wood Laminate), Window Treatments (Blinds)
- Level: Second
- Area: 238 Square Feet
- Dimensions: 17X14
Recreation room
- Features: Flooring (Carpet), Window Treatments (Blinds)
- Level: Lower
- Area: 180 Square Feet
- Dimensions: 18X10
Heating
- Natural Gas, Forced Air
Cooling
- Central Air
Appliances
- Included: Range, Microwave, Dishwasher, Refrigerator, Washer, Dryer, Disposal, Stainless Steel Appliance(s), Gas Water Heater
- Laundry: In Unit, Sink
Features
- Built-in Features, Separate Dining Room
- Flooring: Hardwood, Laminate, Carpet
- Windows: Screens, Window Treatments, Drapes
- Basement: Finished,Exterior Entry,Rec/Family Area,Storage Space,Full,Walk-Out Access
- Attic: Unfinished
- Number of fireplaces: 1
- Fireplace features: Electric, Family Room
Interior area
- Total structure area: 2,052
- Total interior livable area: 2,052 sqft
Property
Parking
- Total spaces: 4
- Parking features: Concrete, Garage Door Opener, On Site, Garage Owned, Attached, Driveway, Owned, Garage
- Attached garage spaces: 2
- Has uncovered spaces: Yes
Accessibility
- Accessibility features: No Disability Access
Features
- Levels: Bi-Level
- Patio & porch: Patio
- Exterior features: Balcony
- Fencing: Fenced
Lot
- Size: 0.25 Acres
- Dimensions: 80X134
- Features: Mature Trees
Details
- Additional structures: Shed(s)
- Parcel number: 0714414014
- Special conditions: None
- Other equipment: Ceiling Fan(s)
Construction
Type & style
- Home type: SingleFamily
- Architectural style: Bi-Level
- Property subtype: Single Family Residence
Materials
- Vinyl Siding
- Foundation: Concrete Perimeter
- Roof: Asphalt
Condition
- New construction: No
- Year built: 1969
Utilities & green energy
- Electric: Circuit Breakers
- Sewer: Public Sewer
- Water: Public
Community & neighborhood
Community
- Community features: Park, Curbs, Sidewalks, Street Lights, Street Paved
Location
- Region: Naperville
- Subdivision: Will-O-Way
Other
Other facts
- Listing terms: Cash
- Ownership: Fee Simple
Price history
| Date | Event | Price |
|---|---|---|
| 7/30/2025 | Sold | $435,000-2.4%$212/sqft |
Source: | ||
| 7/29/2025 | Pending sale | $445,900$217/sqft |
Source: | ||
| 7/14/2025 | Contingent | $445,900$217/sqft |
Source: | ||
| 6/26/2025 | Price change | $445,900-2%$217/sqft |
Source: | ||
| 6/2/2025 | Price change | $455,000-1.1%$222/sqft |
Source: | ||
Public tax history
Tax history is unavailable.
Neighborhood: Wil-O-Way Park
Nearby schools
GreatSchools rating
- 8/10Elmwood Elementary SchoolGrades: K-5Distance: 1.8 mi
- 8/10Lincoln Jr High SchoolGrades: 6-8Distance: 2.5 mi
- 10/10Naperville Central High SchoolGrades: 9-12Distance: 1 mi
Schools provided by the listing agent
- Elementary: Elmwood Elementary School
- Middle: Lincoln Junior High School
- High: Naperville Central High School
- District: 203
Source: MRED as distributed by MLS GRID. This data may not be complete. We recommend contacting the local school district to confirm school assignments for this home.

Get pre-qualified for a loan
At Zillow Home Loans, we can pre-qualify you in as little as 5 minutes with no impact to your credit score.An equal housing lender. NMLS #10287.
Sell for more on Zillow
Get a free Zillow Showcase℠ listing and you could sell for .
$439,800
2% more+ $8,796
With Zillow Showcase(estimated)
$448,596
