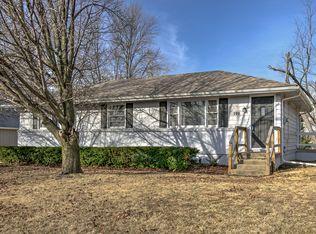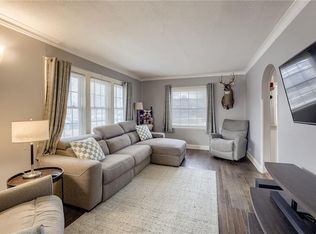BEAUTIFUL BRICK ACCENTED 5 BEDROOM RANCH IN MEADOWBROOK! This five bedroom home has an open floor plan and an in ground swimming pool with amazing landscaping! Pool liner is less than 1 yr old. Beautiful wood flooring, formal dining room, breakfast room and a kitchen with double ovens! Lower level with beautiful stone fireplace walks out to private sunroom and backyard. Roof is only one year old with leaf guard gutters! DON'T miss this home, it won't last long!
This property is off market, which means it's not currently listed for sale or rent on Zillow. This may be different from what's available on other websites or public sources.

