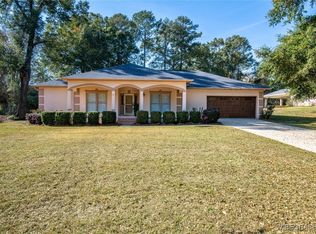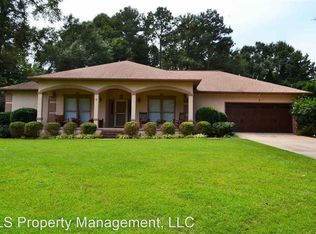This beautiful home is a must see! It has been completely updated and is located in a well-established neighborhood inside the city limits! It features a great split floor plan with fireplace and cathedral ceilings in the grand room, an extra-large kitchen with oak cabinets, solid surface countertops, stainless appliances, tons of storage, eat-in kitchen area, and a large breakfast bar. There is a separate dining room and an office/study both with custom French door entries. The large laundry room has solid oak cabinets and a half bath and will easily accommodate a larger washer and dryer. The split floor plan has a private master suite, custom tile shower, two walk in closets, and a separate double vanity. There are 3 very spacious additional bedrooms and a 2nd full bath with a double vanity. The two-car attached garage has a large walk-in storage room and custom cabinets. Also, there is an outside shed with a large door and ramp to store your garden/lawn equipment. This home is move-in ready and the owners are packed and motivated so sell. The Oak Ridge Forest subdivision has a large fully-stocked lake and offers a covered sitting area and a large pavilion for entertaining. Come see this beautiful home today!
This property is off market, which means it's not currently listed for sale or rent on Zillow. This may be different from what's available on other websites or public sources.


