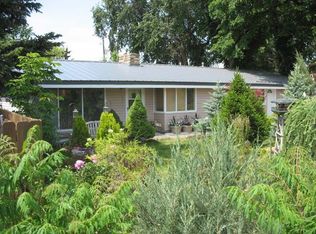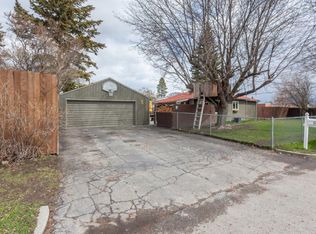Closed
Price Unknown
212 S Meridian Rd, Kalispell, MT 59901
5beds
2,767sqft
Mixed Use, Single Family Residence
Built in 1948
0.36 Acres Lot
$496,900 Zestimate®
$--/sqft
$2,475 Estimated rent
Home value
$496,900
$452,000 - $547,000
$2,475/mo
Zestimate® history
Loading...
Owner options
Explore your selling options
What's special
Whether looking for an investment opportunity or place to call home, you don't want to miss out on this opportunity for great, South Meridian Road frontage & R-4 Zoning! Located on the beautiful West side of Kalispell, right across from Peterson School, the outside features of this home boast: 3, 2 car garages with new siding (2 of which have automatic doors), manicured lawns, mature landscaping, & paved driveway with extra parking; all making it a great area for storage & parking while giving you access from Meridian Road directly to the alley way; making it a very desirable location. Sitting on a .36 acre lot, this 5 bedroom, 1 bathroom fixer upper was built in 1948 & features: updated kitchen appliances, tons of extra storage, original wood flooring waiting to be refinished, extra rooms for an at-home office space or reading nook, & is full of charm and character. Don't Miss out! Book your showing today! Call Stephanie Thompson 406-871-8805 or your real estate professional today!
Zillow last checked: 8 hours ago
Listing updated: July 21, 2023 at 04:59pm
Listed by:
Stephanie Thompson 406-871-8805,
RE/MAX Glacier Country
Bought with:
Alden Blaize, RRE-RBS-LIC-72885
Performance Real Estate, Inc.
Source: MRMLS,MLS#: 30003729
Facts & features
Interior
Bedrooms & bathrooms
- Bedrooms: 5
- Bathrooms: 1
- Full bathrooms: 1
Bathroom 1
- Level: Main
Heating
- Forced Air, Gas, Natural Gas
Appliances
- Included: Dryer, Electric Oven, Microwave, Refrigerator, Stainless Steel Appliance(s), Washer
- Laundry: In Basement
Features
- Bookcases, Built-in Features, Eat-in Kitchen, Storage
- Flooring: Combination, Concrete, Hardwood, Tile, Wood
- Basement: Concrete,Storage Space
- Has fireplace: No
Interior area
- Total interior livable area: 2,767 sqft
- Finished area below ground: 996
Property
Parking
- Total spaces: 8
- Parking features: Additional Parking, Alley Access, Asphalt, Drive Through, Direct Access, Driveway, Detached, Garage Faces Front, Garage, Off Street, Paved, Garage Faces Rear, Storage
- Garage spaces: 8
Features
- Levels: Three Or More
- Stories: 3
- Patio & porch: Covered, Front Porch, Porch
- Fencing: Chain Link,Front Yard,Partial,Wood
- Has view: Yes
- View description: City, Neighborhood, Residential
Lot
- Size: 0.36 Acres
- Features: Back Yard, City Lot, Front Yard, Landscaped, Open Lot, Paved, Rectangular Lot, Few Trees, Flat, Level
- Topography: Level
Details
- Parcel number: 07396513105090000
- Zoning: Multi-Family
- Zoning description: R-4 Zoning, See attached docs for zoning
Construction
Type & style
- Home type: SingleFamily
- Architectural style: Other
- Property subtype: Mixed Use, Single Family Residence
Materials
- Brick
- Foundation: Poured
- Roof: Asphalt
Condition
- New construction: No
- Year built: 1948
Utilities & green energy
- Sewer: Public Sewer
- Water: Public
- Utilities for property: Cable Available, Electricity Connected, Natural Gas Connected, High Speed Internet Available, Phone Connected, Sewer Connected, Water Connected
Community & neighborhood
Security
- Security features: Fire Alarm
Community
- Community features: Curbs
Location
- Region: Kalispell
Other
Other facts
- Listing agreement: Exclusive Right To Sell
- Listing terms: Cash,Conventional
- Road surface type: Asphalt, Gravel
Price history
| Date | Event | Price |
|---|---|---|
| 3/21/2025 | Listing removed | $1,300 |
Source: Zillow Rentals | ||
| 3/16/2025 | Listed for rent | $1,300 |
Source: Zillow Rentals | ||
| 7/21/2023 | Sold | -- |
Source: | ||
| 4/13/2023 | Listed for sale | $445,000$161/sqft |
Source: | ||
Public tax history
| Year | Property taxes | Tax assessment |
|---|---|---|
| 2024 | $3,237 +2.1% | $379,100 -9.7% |
| 2023 | $3,171 +5.2% | $419,600 +39.9% |
| 2022 | $3,014 -3.7% | $300,000 |
Find assessor info on the county website
Neighborhood: 59901
Nearby schools
GreatSchools rating
- 6/10Lillian Peterson SchoolGrades: PK-5Distance: 0.1 mi
- 8/10Kalispell Middle SchoolGrades: 6-8Distance: 1.6 mi
- 3/10Flathead High SchoolGrades: 9-12Distance: 0.6 mi
Schools provided by the listing agent
- District: District No. 5
Source: MRMLS. This data may not be complete. We recommend contacting the local school district to confirm school assignments for this home.

