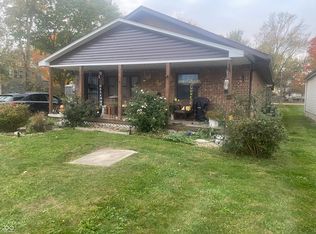This Move In Ready Home Is Located In The Heart Of Downtown Pendleton, Just Walking Distance From Restaurants, Shops And Entertainment. So Many Updates Have Recently Been Made, While Maintaining The Original Charm! Laminate Flooring Throughout Main Living Areas And Carpet In All Bedrooms. You'll Be Impressed With The New Wide Staircase Leading To The Upstairs Bedroom And To The Basement. Home Sits On A Corner Lot With Private Backyard. Lots To See With This Home!
This property is off market, which means it's not currently listed for sale or rent on Zillow. This may be different from what's available on other websites or public sources.
