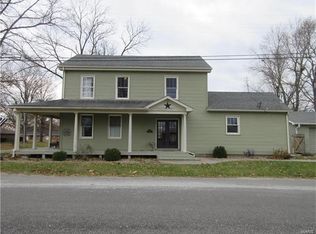Sold for $90,000
$90,000
212 S Main St, Brighton, IL 62012
2beds
1,264sqft
SingleFamily
Built in ----
-- sqft lot
$161,000 Zestimate®
$71/sqft
$1,416 Estimated rent
Home value
$161,000
$153,000 - $169,000
$1,416/mo
Zestimate® history
Loading...
Owner options
Explore your selling options
What's special
212 S Main St, Brighton, IL 62012 is a single family home that contains 1,264 sq ft. It contains 2 bedrooms and 2 bathrooms. This home last sold for $90,000 in February 2025.
The Zestimate for this house is $161,000. The Rent Zestimate for this home is $1,416/mo.
Facts & features
Interior
Bedrooms & bathrooms
- Bedrooms: 2
- Bathrooms: 2
- Full bathrooms: 2
Heating
- Forced air, Gas
Cooling
- Central
Features
- Has fireplace: Yes
Interior area
- Total interior livable area: 1,264 sqft
Property
Parking
- Parking features: Garage - Attached, Garage - Detached
Details
- Parcel number: 2100072800
Construction
Type & style
- Home type: SingleFamily
Utilities & green energy
- Sewer: Public
Community & neighborhood
Location
- Region: Brighton
Other
Other facts
- Construction: Brick/Stone Msn Pred
- Kitchen: Breakfast Bar
- Parking Description: Off Street, Workshp/Storage Area
- Sewer: Public
- Special Description: Other
- Water: Public
- Architecture: Traditional
- Lot Description: Level Lot
- Fireplace Type: Non Functional
- Dining: Separate Dining
- Year Built Exception: Unknown
- Basement Description: Slab
- Style: 1 Story
- Style Description: Ranch
- State Or Province: Illinois
- Square Footage: 1264
- Total Living Area: 1264.00
- Status: Pending
- Legal_Description: BAL LOTS 69,70 & ALL 71 O P BRIGHTON IRR
Price history
| Date | Event | Price |
|---|---|---|
| 9/15/2025 | Listing removed | $165,000$131/sqft |
Source: | ||
| 7/8/2025 | Price change | $165,000-5.7%$131/sqft |
Source: | ||
| 4/15/2025 | Price change | $175,000-5.4%$138/sqft |
Source: | ||
| 3/20/2025 | Listed for sale | $184,999+105.6%$146/sqft |
Source: | ||
| 2/18/2025 | Sold | $90,000-14.3%$71/sqft |
Source: Public Record Report a problem | ||
Public tax history
| Year | Property taxes | Tax assessment |
|---|---|---|
| 2024 | $4,631 +24.7% | $79,062 +8% |
| 2023 | $3,714 -2.1% | $73,205 +7% |
| 2022 | $3,795 -6% | $68,416 +7% |
Find assessor info on the county website
Neighborhood: 62012
Nearby schools
GreatSchools rating
- NABrighton North Elementary SchoolGrades: PK-2Distance: 0.8 mi
- 3/10Southwestern Middle SchoolGrades: 7-8Distance: 5.6 mi
- 4/10Southwestern High SchoolGrades: 9-12Distance: 5.6 mi
Schools provided by the listing agent
- Elementary: SOUTHWESTERN DIST 9
- Middle: SOUTHWESTERN DIST 9
- High: Southwestern
- District: SOUTHWESTERN DIST 9
Source: The MLS. This data may not be complete. We recommend contacting the local school district to confirm school assignments for this home.
Get a cash offer in 3 minutes
Find out how much your home could sell for in as little as 3 minutes with a no-obligation cash offer.
Estimated market value$161,000
Get a cash offer in 3 minutes
Find out how much your home could sell for in as little as 3 minutes with a no-obligation cash offer.
Estimated market value
$161,000
