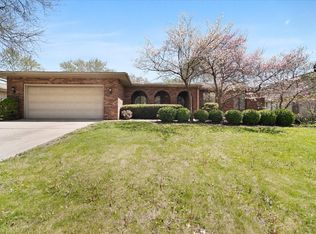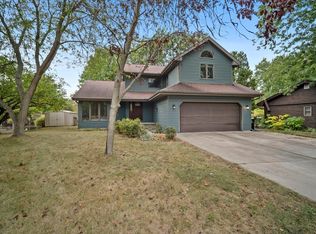Closed
$275,000
212 S Hershey Rd, Bloomington, IL 61704
3beds
1,811sqft
Single Family Residence
Built in ----
0.27 Acres Lot
$274,900 Zestimate®
$152/sqft
$1,880 Estimated rent
Home value
$274,900
$258,000 - $291,000
$1,880/mo
Zestimate® history
Loading...
Owner options
Explore your selling options
What's special
Quality Built Baumgart Ranch home with Approximately 1800 Sq Ft. Featuring Brick and Steel Siding for maintenance free exterior. Being Sold in AS-IS for trust with no known condition issues. This Ranch features 3 Bedrooms and 3 full baths, enclosed porch, workshop, wine storage, lower level game room, study etc. Lower level study could be 4th Bedroom with egress added. Open family room up with fireplace and bookshelves that adjoins kitchen with lots of counter space and cabinet storage. Off family room is an adjoining enclosed three seasons porch that exits to back yard. Spacious living room and dining room that overlook beautiful landscaped yard. Three bedrooms up with one being used as a main level laundry. Easy conversion that can be returned to lower level if one wishes. Lower level offers full family room down with full bath and guest accommodations. Workshop and wine cellar. Great storage, 2nd laundry hookup, dual backup sump pump. Whirlpool tub in AS IS, not used for years. Great location, 2 car garage. Roof approximately 2016. Great curb appeal. No known issues with condition, SOLD AS-IS for Trust. Enjoy!!!
Zillow last checked: 8 hours ago
Listing updated: August 09, 2024 at 10:49am
Listing courtesy of:
Alan Legg 309-531-2177,
RE/MAX Choice
Bought with:
Tom Petersen
RE/MAX Rising
Source: MRED as distributed by MLS GRID,MLS#: 12074890
Facts & features
Interior
Bedrooms & bathrooms
- Bedrooms: 3
- Bathrooms: 3
- Full bathrooms: 3
Primary bedroom
- Features: Flooring (Carpet), Window Treatments (Insulated Windows, Screens, Window Treatments), Bathroom (Full)
- Level: Main
- Area: 182 Square Feet
- Dimensions: 14X13
Bedroom 2
- Features: Flooring (Carpet), Window Treatments (Insulated Windows, Screens, Window Treatments)
- Level: Main
- Area: 143 Square Feet
- Dimensions: 13X11
Bedroom 3
- Features: Flooring (Carpet), Window Treatments (Insulated Windows, Screens, Window Treatments)
- Level: Main
- Area: 110 Square Feet
- Dimensions: 11X10
Dining room
- Features: Window Treatments (All)
- Level: Main
- Area: 150 Square Feet
- Dimensions: 15X10
Enclosed porch
- Features: Flooring (Carpet)
- Level: Main
- Area: 168 Square Feet
- Dimensions: 21X8
Family room
- Features: Flooring (Carpet), Window Treatments (Blinds, Window Treatments)
- Level: Main
- Area: 322 Square Feet
- Dimensions: 23X14
Other
- Features: Flooring (Carpet)
- Level: Basement
- Area: 500 Square Feet
- Dimensions: 25X20
Foyer
- Features: Flooring (Porcelain Tile)
- Level: Main
- Area: 72 Square Feet
- Dimensions: 9X8
Kitchen
- Features: Kitchen (Eating Area-Breakfast Bar), Flooring (Vinyl)
- Level: Main
- Area: 150 Square Feet
- Dimensions: 15X10
Laundry
- Features: Flooring (Other)
- Level: Basement
- Area: 140 Square Feet
- Dimensions: 14X10
Living room
- Features: Window Treatments (All)
- Level: Main
- Area: 247 Square Feet
- Dimensions: 19X13
Storage
- Features: Flooring (Other)
- Level: Basement
- Area: 144 Square Feet
- Dimensions: 18X8
Study
- Features: Flooring (Carpet)
- Level: Basement
- Area: 252 Square Feet
- Dimensions: 18X14
Other
- Features: Flooring (Other)
- Level: Basement
- Area: 196 Square Feet
- Dimensions: 14X14
Heating
- Natural Gas
Cooling
- Central Air
Appliances
- Included: Range, Microwave, Dishwasher, Refrigerator, Washer, Dryer, Disposal, Gas Water Heater
- Laundry: Main Level, Gas Dryer Hookup, Electric Dryer Hookup, Multiple Locations
Features
- 1st Floor Bedroom, 1st Floor Full Bath, Built-in Features, Bookcases, Open Floorplan, Paneling, Workshop
- Flooring: Carpet
- Doors: Storm Door(s)
- Windows: Screens, Window Treatments, Drapes
- Basement: Partially Finished,Full
- Attic: Unfinished
- Number of fireplaces: 1
- Fireplace features: Wood Burning, Gas Log, Family Room
Interior area
- Total structure area: 3,496
- Total interior livable area: 1,811 sqft
- Finished area below ground: 1,093
Property
Parking
- Total spaces: 4
- Parking features: Concrete, Garage Door Opener, On Site, Garage Owned, Attached, Off Street, Driveway, Owned, Garage
- Attached garage spaces: 2
- Has uncovered spaces: Yes
Accessibility
- Accessibility features: No Disability Access
Features
- Stories: 1
- Patio & porch: Patio
Lot
- Size: 0.27 Acres
- Dimensions: 82 X 145
- Features: Landscaped, Mature Trees, Level
Details
- Additional structures: Workshop, None
- Parcel number: 2101302058
- Special conditions: None
- Other equipment: TV-Cable, Ceiling Fan(s), Sump Pump, Backup Sump Pump;, Electronic Air Filters
Construction
Type & style
- Home type: SingleFamily
- Architectural style: Ranch
- Property subtype: Single Family Residence
Materials
- Brick, Wood Siding
- Foundation: Concrete Perimeter
- Roof: Asphalt
Condition
- New construction: No
Details
- Builder model: RANCH
Utilities & green energy
- Electric: Circuit Breakers
- Sewer: Public Sewer
- Water: Public
Community & neighborhood
Security
- Security features: Carbon Monoxide Detector(s)
Community
- Community features: Park, Curbs, Sidewalks, Street Lights, Street Paved
Location
- Region: Bloomington
- Subdivision: Williamsburg
Other
Other facts
- Listing terms: Conventional
- Ownership: Fee Simple
Price history
| Date | Event | Price |
|---|---|---|
| 8/9/2024 | Sold | $275,000-5%$152/sqft |
Source: | ||
| 7/9/2024 | Contingent | $289,500$160/sqft |
Source: | ||
| 6/20/2024 | Listed for sale | $289,500$160/sqft |
Source: | ||
Public tax history
| Year | Property taxes | Tax assessment |
|---|---|---|
| 2024 | $5,386 +11.9% | $77,434 +12.9% |
| 2023 | $4,815 +7.7% | $68,612 +7.8% |
| 2022 | $4,473 +9.5% | $63,629 +7.7% |
Find assessor info on the county website
Neighborhood: 61704
Nearby schools
GreatSchools rating
- 5/10Stevenson Elementary SchoolGrades: K-5Distance: 1.2 mi
- 2/10Bloomington Jr High SchoolGrades: 6-8Distance: 1.9 mi
- 3/10Bloomington High SchoolGrades: 9-12Distance: 1.8 mi
Schools provided by the listing agent
- Elementary: Stevenson Elementary
- Middle: Bloomington Jr High School
- High: Bloomington High School
- District: 87
Source: MRED as distributed by MLS GRID. This data may not be complete. We recommend contacting the local school district to confirm school assignments for this home.

Get pre-qualified for a loan
At Zillow Home Loans, we can pre-qualify you in as little as 5 minutes with no impact to your credit score.An equal housing lender. NMLS #10287.

