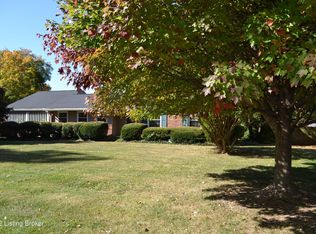Location, location, location! This ranch home in City of Bellemeade, a charming tree filled neighborhood, is close to everything and yet a very quiet and peaceful community. Step into the 3 bedroom, 2 full bath home and you immediately notice the beautiful hardwood floors and the light flooding the rooms. A huge bonus is the recent updates including a new kitchen with beautiful quartz counters, stainless appliances and lots of special built ins. The master suite has been renovated with nice walk in shower and there has been a walk-in closet added with space for the washer and dryer. Hardwood floors are throughout with exception of kitchen, den and bath and you will love the room sizes! Living room features a fireplace and large picture window plus wonderful shelving. The dining room can accommodate a large dining table and can be expanded into the adjoining room for those huge events. Step into the new kitchen which has plenty of space for an island or table in the middle. Open to the family room you will find access to back yard and garage. The other side of the home offers a bedroom wing with spacious rooms and tons of closet space. There are plenty of places to enjoy the outdoors on this .4 acre yard with a large front porch, cozy side porch or deck overlooking the back yard. A one car gar garage is extra-long with built in storage/counter. Basement is a partial basement with room for furnace and HW Heater and some storage.Sellers have just installed a brand new driveway and this home is ready for you to move in now!
This property is off market, which means it's not currently listed for sale or rent on Zillow. This may be different from what's available on other websites or public sources.

