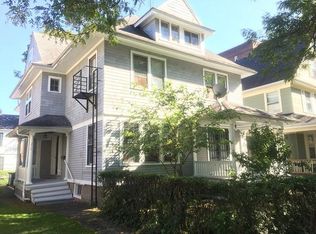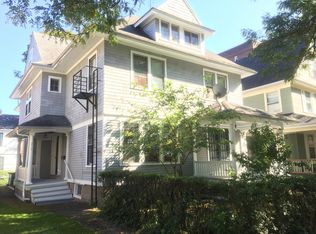Closed
$295,000
212 S Goodman St, Rochester, NY 14607
3beds
1,792sqft
Duplex, Multi Family
Built in 1900
-- sqft lot
$306,700 Zestimate®
$165/sqft
$1,515 Estimated rent
Home value
$306,700
$285,000 - $331,000
$1,515/mo
Zestimate® history
Loading...
Owner options
Explore your selling options
What's special
Investment Opportunity in the Heart of Park Avenue! Don’t miss this fantastic chance to own a versatile up-and-down duplex just one block from the vibrant shops and restaurants of Park Avenue. Whether you're looking to add to your portfolio or live in one unit while renting the other, this property offers both comfort and income potential. The upper unit is a bright and airy 1-bedroom retreat featuring vaulted ceilings, an updated kitchen, and tons of natural light pouring in through large windows and sliding doors that open to a spacious wrap-around balcony—perfect for relaxing or entertaining. This unit also includes one garage bay and an additional off-street parking space. The lower unit is currently configured as a 2-bedroom, but with flexible space that could easily become a 3-bedroom layout. This unit also offers one garage space as well one off-street parking space. Enjoy morning coffee or evening downtime on the private porch, with plenty of room inside for comfortable living. Both units have separate utilities, shared basement laundry, and access to a transferrable Certificate of Occupancy to be provided at closing. This is the kind of property that checks all the boxes—location, flexibility, and income potential. Schedule your showing today! Delayed Negotiations until Tuesday 5/20/25 at 11 AM.
Zillow last checked: 8 hours ago
Listing updated: June 25, 2025 at 10:16am
Listed by:
Stephen Cass 585-755-7289,
RE/MAX Realty Group
Bought with:
Courtney Schaller, 10401259392
RE/MAX Plus
Source: NYSAMLSs,MLS#: R1606648 Originating MLS: Rochester
Originating MLS: Rochester
Facts & features
Interior
Bedrooms & bathrooms
- Bedrooms: 3
- Bathrooms: 2
- Full bathrooms: 2
Heating
- Gas, Forced Air
Appliances
- Included: Gas Water Heater
- Laundry: Common Area
Features
- Natural Woodwork, Window Treatments, Programmable Thermostat
- Flooring: Hardwood, Laminate, Tile, Varies
- Windows: Drapes
- Basement: Full
- Has fireplace: No
Interior area
- Total structure area: 1,792
- Total interior livable area: 1,792 sqft
Property
Parking
- Total spaces: 2
- Parking features: Paved, Two or More Spaces
- Garage spaces: 2
Features
- Levels: Two
- Stories: 2
- Patio & porch: Balcony
- Exterior features: Balcony
Lot
- Size: 3,497 sqft
- Dimensions: 35 x 99
- Features: Irregular Lot, Near Public Transit
Details
- Parcel number: 26140012151000010010000000
- Special conditions: Standard
Construction
Type & style
- Home type: MultiFamily
- Architectural style: Duplex
- Property subtype: Duplex, Multi Family
Materials
- Vinyl Siding, Copper Plumbing, PEX Plumbing
- Foundation: Block, Stone
- Roof: Architectural,Shingle
Condition
- Resale
- Year built: 1900
Utilities & green energy
- Electric: Circuit Breakers
- Sewer: Connected
- Water: Connected, Public
- Utilities for property: Cable Available, Sewer Connected, Water Connected
Community & neighborhood
Location
- Region: Rochester
- Subdivision: Caroline Cole Subn
Other
Other facts
- Listing terms: Cash,Conventional,FHA,VA Loan
Price history
| Date | Event | Price |
|---|---|---|
| 6/18/2025 | Sold | $295,000+18%$165/sqft |
Source: | ||
| 5/21/2025 | Pending sale | $249,900$139/sqft |
Source: | ||
| 5/14/2025 | Listed for sale | $249,900+28.2%$139/sqft |
Source: | ||
| 3/23/2022 | Listing removed | -- |
Source: Zillow Rental Manager Report a problem | ||
| 3/11/2022 | Price change | $1,250-10.7%$1/sqft |
Source: Zillow Rental Manager Report a problem | ||
Public tax history
| Year | Property taxes | Tax assessment |
|---|---|---|
| 2024 | -- | $315,600 +58.7% |
| 2023 | -- | $198,900 |
| 2022 | -- | $198,900 |
Find assessor info on the county website
Neighborhood: Park Avenue
Nearby schools
GreatSchools rating
- 4/10School 23 Francis ParkerGrades: PK-6Distance: 0.5 mi
- 3/10School Of The ArtsGrades: 7-12Distance: 0.6 mi
- 1/10James Monroe High SchoolGrades: 9-12Distance: 0.4 mi
Schools provided by the listing agent
- District: Rochester
Source: NYSAMLSs. This data may not be complete. We recommend contacting the local school district to confirm school assignments for this home.

