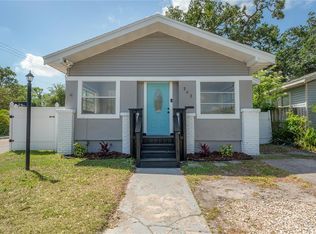One or more photo(s) has been virtually staged. If you're looking for a spacious townhome just minutes to everything that Tampa has to offer, then this townhome is for you! Perfectly situated on a quiet street with easy access to all main roads. In just a quick 15 minutes walk you'll be strolling through Hyde Park Village or SoHo making this the ideal location! Downstairs features an open floor plan with access to the 1 car garage, powder bathroom and a spacious living room open to the kitchen. The kitchen offers plenty of cabinet space, stainless steel appliances and a breakfast bar. Located upstairs is your washer/ dryer closet, storage closet and small loft area that can be utilized as an office. Also upstairs are the 2 bedrooms, each with en-suite bathrooms and generous closet space. The Primary suite's bathroom has been freshly remodeled with a bright and beautiful large walk in shower with dual shower heads and dual sink vanity. 1 pet is allowed with a $300 pet deposit. Parking included is a 1 car garage + 1 assigned spot outside. The rent includes water, sewer and trash. $55 application fee per adult includes background check, credit check and income verification. Ready for immediate move in!
Townhouse for rent
$3,500/mo
212 S Dakota Ave APT E, Tampa, FL 33606
2beds
1,573sqft
Price may not include required fees and charges.
Townhouse
Available now
Cats, dogs OK
Central air
In unit laundry
1 Attached garage space parking
Central
What's special
Breakfast barSpacious townhomeOpen floor planStorage closetQuiet streetDual sink vanityEn-suite bathrooms
- 10 days
- on Zillow |
- -- |
- -- |
Travel times
Looking to buy when your lease ends?
Consider a first-time homebuyer savings account designed to grow your down payment with up to a 6% match & 4.15% APY.
Facts & features
Interior
Bedrooms & bathrooms
- Bedrooms: 2
- Bathrooms: 3
- Full bathrooms: 2
- 1/2 bathrooms: 1
Heating
- Central
Cooling
- Central Air
Appliances
- Included: Dishwasher, Disposal, Dryer, Microwave, Range, Refrigerator, Washer
- Laundry: In Unit, Laundry Closet, Upper Level
Features
- Open Floorplan, PrimaryBedroom Upstairs
Interior area
- Total interior livable area: 1,573 sqft
Property
Parking
- Total spaces: 1
- Parking features: Attached, Covered
- Has attached garage: Yes
- Details: Contact manager
Features
- Stories: 2
- Exterior features: Contact manager
Details
- Parcel number: 182923816000000000050A
Construction
Type & style
- Home type: Townhouse
- Property subtype: Townhouse
Condition
- Year built: 2006
Utilities & green energy
- Utilities for property: Garbage, Sewage, Water
Building
Management
- Pets allowed: Yes
Community & HOA
Location
- Region: Tampa
Financial & listing details
- Lease term: Contact For Details
Price history
| Date | Event | Price |
|---|---|---|
| 7/3/2025 | Listed for rent | $3,500+7.7%$2/sqft |
Source: Stellar MLS #TB8398769 | ||
| 3/29/2024 | Listing removed | -- |
Source: Zillow Rentals | ||
| 3/17/2024 | Price change | $3,250-3%$2/sqft |
Source: Zillow Rentals | ||
| 3/10/2024 | Price change | $3,350-1.5%$2/sqft |
Source: Zillow Rentals | ||
| 2/27/2024 | Price change | $3,400-2.9%$2/sqft |
Source: Zillow Rentals | ||
![[object Object]](https://photos.zillowstatic.com/fp/75cc664b256cd1e9210746f16785a7b7-p_i.jpg)
