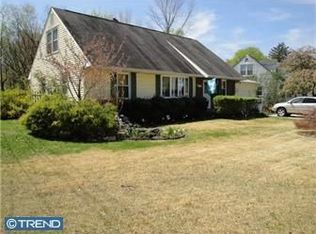Sold for $475,000
$475,000
212 S Brookfield Rd, Cherry Hill, NJ 08034
3beds
1,699sqft
Single Family Residence
Built in 1960
0.25 Acres Lot
$494,700 Zestimate®
$280/sqft
$2,856 Estimated rent
Home value
$494,700
$435,000 - $564,000
$2,856/mo
Zestimate® history
Loading...
Owner options
Explore your selling options
What's special
***HIGHEST AND BEST OFFERS DUE BY TUESDAY 4/8 AT 10AM***Welcome to this beautifully maintained home in the heart of Cherry Hill! Beaming with pride of ownership, this 3-bedroom, 1.5-bathroom home offers an inviting blend of charm and modern updates. As you step inside, you’ll be greeted by natural light streaming through the large bay window, illuminating the spacious living and dining areas—perfect for gatherings and everyday living. The kitchen has been refreshed with updated paint and hardware, complemented by stunning granite countertops that provide both beauty and durability for all your cooking and entertaining needs. Upstairs, you’ll find a fully renovated full bathroom, along with a generously sized primary bedroom featuring a his-and-hers closet system. Two additional well-sized bedrooms complete this level, all with new doors, hardware, and ceiling fans. Beneath the carpeting, beautiful hardwood floors are waiting to be revealed. The lower level offers a cozy family room, an updated half bath, and a large pantry for extra storage. An all-season sunroom provides a versatile space—ideal for a home office, playroom, or a peaceful spot to enjoy your morning coffee. Situated on a desirable corner lot, this home boasts a fully fenced-in yard, a large shed, and stunning hardscaping in both the front and back, adding to its curb appeal. The backyard wraps around to a fenced-in area on the side of the home, providing additional privacy and functional outdoor space. Additional upgrades include a new gutter system, graded rear yard, new sump pump, newer roof, and a newer hot water heater. Located within the highly regarded Blue Ribbon school district and offering easy access to I-295, the AC Expressway, and Philadelphia, this home is a must-see. Don’t miss the opportunity—schedule your private tour today!
Zillow last checked: 8 hours ago
Listing updated: June 28, 2025 at 10:01am
Listed by:
Lisa Arcano 856-625-9035,
Weichert Realtors-Haddonfield
Bought with:
Maya Felsenstein, 1968412
Keller Williams Realty - Cherry Hill
Source: Bright MLS,MLS#: NJCD2089064
Facts & features
Interior
Bedrooms & bathrooms
- Bedrooms: 3
- Bathrooms: 2
- Full bathrooms: 1
- 1/2 bathrooms: 1
Primary bedroom
- Level: Upper
- Area: 168 Square Feet
- Dimensions: 14 X 12
Primary bedroom
- Level: Unspecified
Bedroom 2
- Level: Upper
Bedroom 3
- Level: Upper
Other
- Features: Attic - Access Panel, Attic - Floored
- Level: Unspecified
Dining room
- Level: Main
- Area: 96 Square Feet
- Dimensions: 12 X 8
Family room
- Level: Lower
- Area: 357 Square Feet
- Dimensions: 21 X 17
Kitchen
- Features: Kitchen - Gas Cooking
- Level: Main
- Area: 108 Square Feet
- Dimensions: 12 X 9
Living room
- Level: Main
- Area: 221 Square Feet
- Dimensions: 17 X 13
Other
- Description: UTILITY
- Level: Lower
- Area: 80 Square Feet
- Dimensions: 10 X 8
Other
- Description: SUNROOM
- Level: Lower
- Area: 180 Square Feet
- Dimensions: 20 X 9
Heating
- Forced Air, Natural Gas
Cooling
- Central Air, Electric
Appliances
- Included: Built-In Range, Dishwasher, Gas Water Heater
- Laundry: Lower Level
Features
- Ceiling Fan(s), Attic/House Fan, Eat-in Kitchen
- Flooring: Wood, Carpet, Tile/Brick
- Windows: Bay/Bow, Stain/Lead Glass
- Has basement: No
- Has fireplace: No
Interior area
- Total structure area: 1,699
- Total interior livable area: 1,699 sqft
- Finished area above ground: 1,699
- Finished area below ground: 0
Property
Parking
- Total spaces: 2
- Parking features: Driveway
- Uncovered spaces: 2
Accessibility
- Accessibility features: None
Features
- Levels: Multi/Split,Three
- Stories: 3
- Patio & porch: Patio
- Exterior features: Sidewalks, Street Lights, Lighting
- Pool features: None
- Fencing: Full
Lot
- Size: 0.25 Acres
- Dimensions: 99.00 x 0.00
- Features: Corner Lot, Level, Open Lot, Front Yard, Rear Yard, SideYard(s)
Details
- Additional structures: Above Grade, Below Grade
- Parcel number: 0900431 0400020
- Zoning: RES
- Special conditions: Standard
Construction
Type & style
- Home type: SingleFamily
- Property subtype: Single Family Residence
Materials
- Brick, Concrete
- Foundation: Brick/Mortar
- Roof: Shingle
Condition
- Excellent
- New construction: No
- Year built: 1960
Utilities & green energy
- Sewer: Public Sewer
- Water: Public
- Utilities for property: Cable Connected
Community & neighborhood
Location
- Region: Cherry Hill
- Subdivision: Brookfield
- Municipality: CHERRY HILL TWP
Other
Other facts
- Listing agreement: Exclusive Right To Sell
- Ownership: Fee Simple
Price history
| Date | Event | Price |
|---|---|---|
| 6/27/2025 | Sold | $475,000+11.8%$280/sqft |
Source: | ||
| 4/21/2025 | Pending sale | $425,000$250/sqft |
Source: | ||
| 4/11/2025 | Contingent | $425,000$250/sqft |
Source: | ||
| 4/2/2025 | Listed for sale | $425,000+66.7%$250/sqft |
Source: | ||
| 5/26/2005 | Sold | $255,000$150/sqft |
Source: Public Record Report a problem | ||
Public tax history
| Year | Property taxes | Tax assessment |
|---|---|---|
| 2025 | $7,696 +5.2% | $177,000 |
| 2024 | $7,315 -1.6% | $177,000 |
| 2023 | $7,438 +2.8% | $177,000 |
Find assessor info on the county website
Neighborhood: Ashland
Nearby schools
GreatSchools rating
- 6/10Horace Mann Elementary SchoolGrades: K-5Distance: 1.7 mi
- 6/10Rosa International Middle SchoolGrades: 6-8Distance: 1.2 mi
- 5/10Cherry Hill High-West High SchoolGrades: 9-12Distance: 3.2 mi
Schools provided by the listing agent
- High: Cherry Hill High - East
- District: Cherry Hill Township Public Schools
Source: Bright MLS. This data may not be complete. We recommend contacting the local school district to confirm school assignments for this home.

Get pre-qualified for a loan
At Zillow Home Loans, we can pre-qualify you in as little as 5 minutes with no impact to your credit score.An equal housing lender. NMLS #10287.
