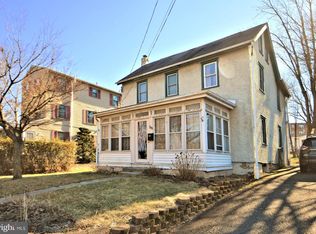Sold for $405,000
$405,000
212 Ruth Ave, Horsham, PA 19044
3beds
1,750sqft
Single Family Residence
Built in 1950
0.42 Acres Lot
$414,100 Zestimate®
$231/sqft
$2,617 Estimated rent
Home value
$414,100
$385,000 - $447,000
$2,617/mo
Zestimate® history
Loading...
Owner options
Explore your selling options
What's special
Charming Detached Ranch in Hatboro-Horsham School District
Welcome home to this beautifully maintained 3-bedroom, 1-bath ranch nestled in the highly desirable Hatboro-Horsham School District. This inviting home offers comfort, style, and functionality all in one
Step into the living room featuring a cozy wood-burning fireplace, perfect for relaxing evenings. The sunroom provides a warm and inviting space for a second family room filled with natural light. a walk in closet offers an abundance of storage. The large, updated kitchen boasts a wall of built-in cabinets with custom lighting, plenty of counter space, and expansive windows offering views of the fenced backyard. Ideal for entertaining or everyday living, the kitchen flows seamlessly to the Trex deck—great for outdoor dining or summer barbecues. A generously sized yard is perfect for pets, play, or gardening Located just minutes from shopping, dining, and major routes, this home offers both convenience and tranquility.
Don’t miss the opportunity to own this charming, move-in-ready ranch! The property is zoned general commercial
Zillow last checked: 8 hours ago
Listing updated: July 01, 2025 at 08:44am
Listed by:
Barbara Miers 610-928-1000,
Wesley Works Real Estate,
Sarah G. Stauffer 610-928-1000,
Wesley Works Real Estate
Bought with:
nonmember
NON MBR Office
Source: GLVR,MLS#: 758312 Originating MLS: Lehigh Valley MLS
Originating MLS: Lehigh Valley MLS
Facts & features
Interior
Bedrooms & bathrooms
- Bedrooms: 3
- Bathrooms: 1
- Full bathrooms: 1
Bedroom
- Level: First
- Dimensions: 10.50 x 11.00
Bedroom
- Level: First
- Dimensions: 10.00 x 8.00
Bedroom
- Level: First
- Dimensions: 10.00 x 10.00
Other
- Level: First
- Dimensions: 8.00 x 6.00
Kitchen
- Level: First
- Dimensions: 26.00 x 18.00
Living room
- Level: First
- Dimensions: 14.00 x 15.00
Sunroom
- Level: First
- Dimensions: 21.50 x 11.00
Heating
- Oil
Cooling
- Central Air, Ceiling Fan(s)
Appliances
- Included: Dishwasher, Electric Cooktop, Electric Dryer, Electric Water Heater, Disposal, Microwave, Refrigerator, Washer
- Laundry: Washer Hookup, Dryer Hookup, ElectricDryer Hookup, Main Level
Features
- Cedar Closet(s), Eat-in Kitchen, Family Room Main Level, Walk-In Closet(s), Window Treatments
- Flooring: Carpet, Vinyl
- Windows: Drapes, Screens
- Basement: Crawl Space
- Has fireplace: Yes
- Fireplace features: Living Room, Wood Burning
Interior area
- Total interior livable area: 1,750 sqft
- Finished area above ground: 1,750
- Finished area below ground: 0
Property
Parking
- Total spaces: 1
- Parking features: Attached, Garage, Garage Door Opener
- Attached garage spaces: 1
Features
- Levels: One
- Stories: 1
- Patio & porch: Deck
- Exterior features: Deck, Fence
- Fencing: Yard Fenced
Lot
- Size: 0.42 Acres
- Features: Flat
Details
- Parcel number: 360010282005
- Zoning: GC!
- Special conditions: None
Construction
Type & style
- Home type: SingleFamily
- Architectural style: Ranch
- Property subtype: Single Family Residence
Materials
- Vinyl Siding
- Roof: Asphalt,Fiberglass
Condition
- Year built: 1950
Utilities & green energy
- Sewer: Public Sewer
- Water: Public
Community & neighborhood
Security
- Security features: Security System, Smoke Detector(s)
Location
- Region: Horsham
- Subdivision: Not in Development
Other
Other facts
- Listing terms: Cash,Conventional,FHA
- Ownership type: Fee Simple
Price history
| Date | Event | Price |
|---|---|---|
| 6/30/2025 | Sold | $405,000-0.9%$231/sqft |
Source: | ||
| 6/3/2025 | Pending sale | $408,800$234/sqft |
Source: | ||
| 5/30/2025 | Listed for sale | $408,800$234/sqft |
Source: | ||
Public tax history
| Year | Property taxes | Tax assessment |
|---|---|---|
| 2025 | $5,545 +6.3% | $134,550 |
| 2024 | $5,214 | $134,550 |
| 2023 | $5,214 +7% | $134,550 |
Find assessor info on the county website
Neighborhood: 19044
Nearby schools
GreatSchools rating
- NAPennypack El SchoolGrades: K-5Distance: 0.9 mi
- 8/10Keith Valley Middle SchoolGrades: 6-8Distance: 0.6 mi
- 7/10Hatboro-Horsham Senior High SchoolGrades: 9-12Distance: 2.5 mi
Schools provided by the listing agent
- High: Hatboro Horsham
Source: GLVR. This data may not be complete. We recommend contacting the local school district to confirm school assignments for this home.
Get a cash offer in 3 minutes
Find out how much your home could sell for in as little as 3 minutes with a no-obligation cash offer.
Estimated market value$414,100
Get a cash offer in 3 minutes
Find out how much your home could sell for in as little as 3 minutes with a no-obligation cash offer.
Estimated market value
$414,100
