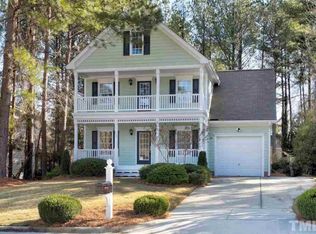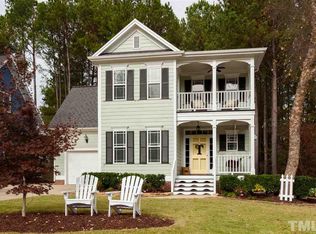Sold for $507,500 on 03/05/25
$507,500
212 Rushing Wind Way, Apex, NC 27502
3beds
1,656sqft
Single Family Residence, Residential
Built in 2000
7,840.8 Square Feet Lot
$500,000 Zestimate®
$306/sqft
$2,198 Estimated rent
Home value
$500,000
$475,000 - $525,000
$2,198/mo
Zestimate® history
Loading...
Owner options
Explore your selling options
What's special
Beautiful 3 bedroom in Scotts Mill, a swimming pool community. Freshly painted interior and exterior. New roof in 2019, new HVAC in 2021.With gleaming hardwoods in most common areas & bedrooms. Granite counters in kitchen w/ tile backsplash, SS appliances, breakfast nook w/ bay window, pantry & more. Formal dining & family rooms feature crown molding, decorative molding & a gas log fireplace. 3 bedrooms upstairs w/ hardwoods, a primary w/ dual closets, attic storage access, dual sink vanity & separate tub & shower w/ water closet. 2nd full bath w/ dual sink vanity as well. Fenced rear yard w/ stone paver pathway & built-in firepit as well as low maintenance deck and front porch. Rocking chair front porch w/ bead board ceiling. 1 car garage & dedicated laundry room. WOW!
Zillow last checked: 8 hours ago
Listing updated: October 28, 2025 at 12:45am
Listed by:
Cindy Leonard 919-469-6505,
RE/MAX United,
Chuck Hinton 919-422-4841,
RE/MAX United
Bought with:
Pam Lewis, 291677
Redfin Corporation
Source: Doorify MLS,MLS#: 10075030
Facts & features
Interior
Bedrooms & bathrooms
- Bedrooms: 3
- Bathrooms: 3
- Full bathrooms: 2
- 1/2 bathrooms: 1
Heating
- Electric, Heat Pump
Cooling
- Ceiling Fan(s), Central Air, Heat Pump
Appliances
- Included: Dishwasher, Disposal, Electric Range, Electric Water Heater, Microwave, Stainless Steel Appliance(s)
- Laundry: Inside, Laundry Room, Main Level
Features
- Bathtub/Shower Combination, Ceiling Fan(s), Crown Molding, Double Vanity, Dual Closets, Granite Counters, Pantry, Separate Shower, Smooth Ceilings, Walk-In Closet(s)
- Flooring: Hardwood, Tile
- Doors: Storm Door(s)
- Number of fireplaces: 1
- Fireplace features: Family Room, Gas Log
- Common walls with other units/homes: No Common Walls
Interior area
- Total structure area: 1,656
- Total interior livable area: 1,656 sqft
- Finished area above ground: 1,656
- Finished area below ground: 0
Property
Parking
- Total spaces: 3
- Parking features: Attached, Driveway, Garage, Garage Faces Front
- Attached garage spaces: 1
- Uncovered spaces: 2
Features
- Levels: Two
- Stories: 2
- Patio & porch: Deck, Front Porch, Porch
- Exterior features: Fenced Yard, Fire Pit, Rain Gutters
- Pool features: Swimming Pool Com/Fee, Community
- Fencing: Back Yard, Wood
- Has view: Yes
Lot
- Size: 7,840 sqft
Details
- Parcel number: 0731490620
- Zoning: Residential
- Special conditions: Standard
Construction
Type & style
- Home type: SingleFamily
- Architectural style: Bungalow, Traditional, Transitional
- Property subtype: Single Family Residence, Residential
Materials
- Fiber Cement
- Foundation: Permanent
- Roof: Shingle, See Remarks
Condition
- New construction: No
- Year built: 2000
Utilities & green energy
- Sewer: Public Sewer
- Water: Public
- Utilities for property: Sewer Connected, Water Connected
Community & neighborhood
Community
- Community features: Clubhouse, Pool, Street Lights, Tennis Court(s), Other
Location
- Region: Apex
- Subdivision: Scotts Mill
HOA & financial
HOA
- Has HOA: Yes
- HOA fee: $45 monthly
- Amenities included: Other
- Services included: Storm Water Maintenance
Other
Other facts
- Road surface type: Asphalt
Price history
| Date | Event | Price |
|---|---|---|
| 3/5/2025 | Sold | $507,500-1.5%$306/sqft |
Source: | ||
| 2/10/2025 | Pending sale | $515,000$311/sqft |
Source: | ||
| 2/6/2025 | Listed for sale | $515,000+119.1%$311/sqft |
Source: | ||
| 6/22/2010 | Sold | $235,000-0.8%$142/sqft |
Source: Public Record | ||
| 4/23/2010 | Price change | $237,000-1.3%$143/sqft |
Source: Keller Williams Realty #1697303 | ||
Public tax history
| Year | Property taxes | Tax assessment |
|---|---|---|
| 2025 | $4,431 +2.3% | $505,264 |
| 2024 | $4,332 +24% | $505,264 +59.5% |
| 2023 | $3,495 +6.5% | $316,787 |
Find assessor info on the county website
Neighborhood: 27502
Nearby schools
GreatSchools rating
- 7/10Scotts Ridge ElementaryGrades: PK-5Distance: 0.4 mi
- 10/10Apex MiddleGrades: 6-8Distance: 2.1 mi
- 9/10Apex HighGrades: 9-12Distance: 2.9 mi
Schools provided by the listing agent
- Elementary: Wake - Scotts Ridge
- Middle: Wake - Apex
- High: Wake - Apex
Source: Doorify MLS. This data may not be complete. We recommend contacting the local school district to confirm school assignments for this home.
Get a cash offer in 3 minutes
Find out how much your home could sell for in as little as 3 minutes with a no-obligation cash offer.
Estimated market value
$500,000
Get a cash offer in 3 minutes
Find out how much your home could sell for in as little as 3 minutes with a no-obligation cash offer.
Estimated market value
$500,000

