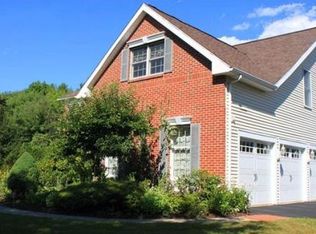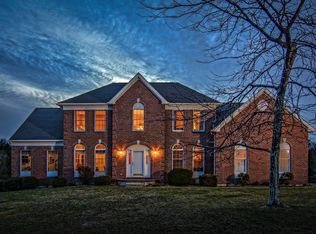House Beautiful, this luxury Eaton Colonial is loaded with extras! Stunning, custom gourmet kitchen with large center island has high end appliances, tile floor & back splash open to eating area with recent slider and windows. Vaulted family room with skylights & wood burning fireplace, ideal for chilly nights. Two-story foyer with dramatic turned staircase. Formal rooms w/detailed crown molding, chair rail & pillars. First floor has 9 ft ceiling, french doors to office. Mudroom/laundry room. Master suite features a Spa like bath w/tiled steam shower, heated tile floor & tile rack, custom vanity & soaking tub, great get away. Brand new WW carpet on 2nd floor. Finished basement expands the living area with study, Media room, full bath & more. Fenced in backyard is level and treed. Hard wired gas generator included. Take a few minutes to review the photos & the interactive walk through. The home is located on the corner of Long Dr of Westboro Chase. Well maintained home, sure to please!
This property is off market, which means it's not currently listed for sale or rent on Zillow. This may be different from what's available on other websites or public sources.

