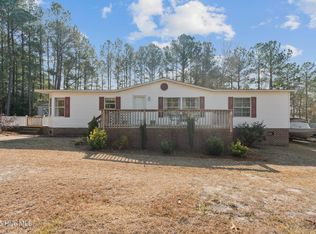Sold for $204,000
$204,000
212 Roping Ln, Cameron, NC 28326
3beds
1,379sqft
Manufactured On Land, Residential, Manufactured Home
Built in 2000
0.71 Acres Lot
$204,300 Zestimate®
$148/sqft
$1,408 Estimated rent
Home value
$204,300
$184,000 - $227,000
$1,408/mo
Zestimate® history
Loading...
Owner options
Explore your selling options
What's special
Nestled on a spacious .71 acre corner lot along a peaceful rural road, this property offers quiet and convenience—just minutes from NC-87. There's plenty of room to spread out and is an ideal spot for those seeking extra space to park a boat or camper. Inside, enjoy an inviting open living area with a split-bedroom floor plan. The home includes a new stainless steel refrigerator, washer & dryer, and deep freezer —all staying for the new owner! A shed in the backyard provides the perfect space for a workshop or extra storage and the portable carport is handy during pollen season. For added peace of mind, this home also comes with an upgraded Home Warranty!
Zillow last checked: 8 hours ago
Listing updated: October 28, 2025 at 12:54am
Listed by:
Tracey Jade Fish 919-297-8002,
Compass -- Cary,
Jonay Zies 919-889-2295,
Compass -- Cary
Bought with:
Paloma Marquez Brown, 330520
Compass -- Raleigh
Source: Doorify MLS,MLS#: 10083782
Facts & features
Interior
Bedrooms & bathrooms
- Bedrooms: 3
- Bathrooms: 2
- Full bathrooms: 2
Heating
- Electric, Heat Pump
Cooling
- Central Air
Appliances
- Included: Dishwasher, Free-Standing Electric Oven, Free-Standing Electric Range, Free-Standing Freezer, Free-Standing Refrigerator
- Laundry: In Bathroom
Features
- Ceiling Fan(s), Double Vanity, Storage, Walk-In Closet(s), Walk-In Shower
- Flooring: Carpet, Vinyl
- Basement: Crawl Space
- Number of fireplaces: 1
- Fireplace features: Living Room, Wood Burning
Interior area
- Total structure area: 1,379
- Total interior livable area: 1,379 sqft
- Finished area above ground: 1,379
- Finished area below ground: 0
Property
Parking
- Total spaces: 4
- Parking features: Unpaved
- Uncovered spaces: 4
Accessibility
- Accessibility features: Accessible Approach with Ramp, Accessible Bedroom, Accessible Central Living Area, Accessible Common Area, Accessible Entrance, Accessible Kitchen
Features
- Levels: One
- Stories: 1
- Patio & porch: Deck
- Has view: Yes
Lot
- Size: 0.71 Acres
- Features: Cleared, Corner Lot, Level, Many Trees
Details
- Additional structures: Shed(s)
- Parcel number: 099564 0105 12
- Zoning: RA-20R
- Special conditions: Standard
Construction
Type & style
- Home type: MobileManufactured
- Architectural style: Ranch
- Property subtype: Manufactured On Land, Residential, Manufactured Home
Materials
- Vinyl Siding
- Foundation: Block, Permanent
- Roof: Shingle
Condition
- New construction: No
- Year built: 2000
Utilities & green energy
- Sewer: Septic Tank
- Water: Public
- Utilities for property: Electricity Connected, Septic Connected, Water Connected
Community & neighborhood
Location
- Region: Cameron
- Subdivision: Longhorn Estates
Other
Other facts
- Body type: Double Wide
- Road surface type: Paved
Price history
| Date | Event | Price |
|---|---|---|
| 5/16/2025 | Sold | $204,000-5.1%$148/sqft |
Source: | ||
| 4/11/2025 | Pending sale | $215,000$156/sqft |
Source: | ||
| 3/21/2025 | Listed for sale | $215,000+72%$156/sqft |
Source: | ||
| 1/4/2023 | Sold | $125,000-0.4%$91/sqft |
Source: | ||
| 11/26/2022 | Pending sale | $125,500$91/sqft |
Source: | ||
Public tax history
| Year | Property taxes | Tax assessment |
|---|---|---|
| 2025 | -- | $68,280 |
| 2024 | $570 | $68,280 |
| 2023 | $570 | $68,280 |
Find assessor info on the county website
Neighborhood: 28326
Nearby schools
GreatSchools rating
- 7/10Johnsonville ElementaryGrades: PK-5Distance: 3.6 mi
- 6/10Highland MiddleGrades: 6-8Distance: 6.2 mi
- 3/10Western Harnett HighGrades: 9-12Distance: 10.1 mi
Schools provided by the listing agent
- Elementary: Harnett - Johnsonville
- Middle: Harnett - Highland
- High: Harnett - Western Harnett
Source: Doorify MLS. This data may not be complete. We recommend contacting the local school district to confirm school assignments for this home.
