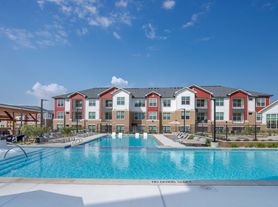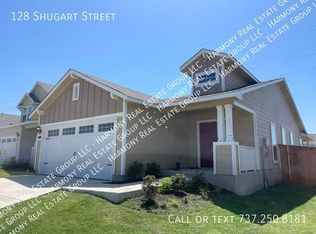Sign your lease by October 31st and receive a $250 off first month rent don't miss this limited-time offer! Modern Single-Story Gem in San Marcos Spacious 3-Bedroom Home with Office & Elegant Finishes Discover your perfect retreat in the Trace master-planned community at 212 Rollingwood Dr. This light-filled, single-story home offers a seamless blend of style and function across 1,770 sq ft, featuring 3 spacious bedrooms, 2 full baths, and a versatile dedicated office ideal for work-from-home setups or creative pursuits. Step inside to experience an airy open floor plan, highlighted by soaring ceilings, elegant wood-look tile flooring, and modern finishes that elevate every room. The sizeable kitchen, complete with granite counters and a pantry, flows naturally into the dining and living areas perfect for entertaining or cozy family gatherings. The home extends its charm outdoors with community amenities right at your doorstep: take a refreshing dip in the pool, enjoy a stroll on the walking trails, or relax at the nearby playground all within the Trace neighborhood. Perfectly situated near Texas State University, San Marcos Premium Outlets, top-rated schools, major commuting routes (IH-35), hospitals, restaurants, and local attractions like Wonder World Park and the San Marcos River it's unmatched in convenience and lifestyle. Whether your priority is comfort, connectivity, or community, this gorgeous home delivers everything you need and more.
House for rent
$1,875/mo
212 Rollingwood Dr, San Marcos, TX 78666
3beds
1,770sqft
Price may not include required fees and charges.
Singlefamily
Available now
Cats, dogs OK
Central air, ceiling fan
Hookups laundry
2 Garage spaces parking
Central
What's special
Modern finishesElegant finishesNearby playgroundWood-look tile flooringGranite countersSoaring ceilingsWalking trails
- 17 days |
- -- |
- -- |
Travel times
Zillow can help you save for your dream home
With a 6% savings match, a first-time homebuyer savings account is designed to help you reach your down payment goals faster.
Offer exclusive to Foyer+; Terms apply. Details on landing page.
Facts & features
Interior
Bedrooms & bathrooms
- Bedrooms: 3
- Bathrooms: 2
- Full bathrooms: 2
Heating
- Central
Cooling
- Central Air, Ceiling Fan
Appliances
- Included: Dishwasher, Disposal, Microwave, Refrigerator, WD Hookup
- Laundry: Hookups, Laundry Room, Washer Hookup
Features
- Ceiling Fan(s), Eat-in Kitchen, Granite Counters, Open Floorplan, Pantry, Primary Bedroom on Main, Recessed Lighting, WD Hookup, Walk-In Closet(s), Washer Hookup
- Flooring: Carpet, Wood
Interior area
- Total interior livable area: 1,770 sqft
Property
Parking
- Total spaces: 2
- Parking features: Driveway, Garage, Covered
- Has garage: Yes
- Details: Contact manager
Features
- Stories: 1
- Exterior features: Contact manager
Details
- Parcel number: 118902000K048003
Construction
Type & style
- Home type: SingleFamily
- Property subtype: SingleFamily
Materials
- Roof: Shake Shingle
Condition
- Year built: 2022
Community & HOA
Location
- Region: San Marcos
Financial & listing details
- Lease term: 12 Months
Price history
| Date | Event | Price |
|---|---|---|
| 10/17/2025 | Price change | $1,875-1.3%$1/sqft |
Source: Unlock MLS #9992302 | ||
| 9/16/2025 | Price change | $1,899-2.6%$1/sqft |
Source: Unlock MLS #9992302 | ||
| 9/4/2025 | Price change | $1,950-2.5%$1/sqft |
Source: Unlock MLS #9992302 | ||
| 8/23/2025 | Listed for rent | $1,999+0.2%$1/sqft |
Source: Unlock MLS #9992302 | ||
| 8/22/2025 | Listing removed | $1,995$1/sqft |
Source: Zillow Rentals | ||

