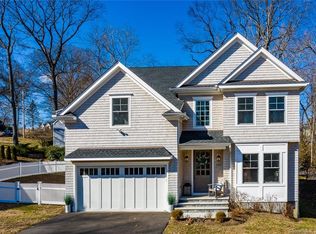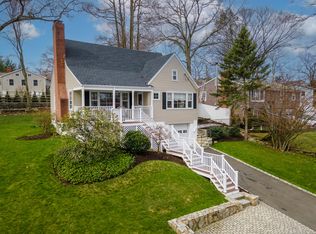Live the life of luxury in this stunning new construction by Bella Homes. Featuring 3 floors of living space dressed in exceptional craftsmanship & designer details. As you enter the 2story Foyer, you are greeted by 4 in oak floors that guide you throughout the home, detailed moldings, paneled walls, 9ft ceilings & a floor plan designed for entertaining & everyday living. The EIK is complete w/ Carrara marble, stainless steel Thermador appliances, Kohler fixtures, a large island, 36 in range, custom cabinets, pendant & recessed lighting. The Butlers Pantry w/ dry bar connects the EIK w/ the formal dining rm, perfect for hosting parties! The oversized Dining Rm is completely sundrenched w/ a wall of expansive windows. The Family Rm is warmed by a gas fireplace, flanked by built-ins, detailed in shiplap & doors out to backyard & patio. The 1st floor also incl. a multi-functional Study, Mudrm w/ full bath. The 2nd flr holds 4 beds & 3 full baths, incl. a large Suite & Jack/Jill. Master Suite has his-&-her WIC (huge dressing room), luxurious bath w/ a pedestal tub, double vanity, walk-in shower & dressed in marble. The 3rd flr offers a bonus rm & 5th Bedrm w/ Full Bath! Live in one of Fairfields most desired neighborhoods & take advantage of everything this home & area have to offer in a prime location & neighborhood of block parties & mins to Downtown Fairfield & Black Rock Tpke shops/eateries, train, schools, beach, library, transit, playgrounds & more. Be in by Summer 2018!
This property is off market, which means it's not currently listed for sale or rent on Zillow. This may be different from what's available on other websites or public sources.

