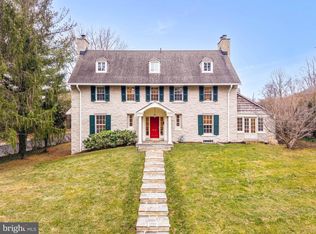Location, Location, Location! This beautiful and charming arts and craft home is within walking distance to the shops and restaurants in Suburban Square. 4 bedrooms, 3 full bathrooms and 1 half bath is move in ready. It is the perfect mix of original classic and updated living. The living room features a wood burning fireplace, wood floors, built in bookshelf and crown molding. The dining room has buit in china cabinets, decorative fireplace and lots of space for entertaining. The family room is spacious and includes a gas fireplace with Moravian Mercer style tiles, built in bookcases, unique barrel ceilings, arched doorway to pool and is very convienently located off the kitchen. The bar/ butlers pantry is just off the updated kitchen and features cork floors and wood countertops. The kitchen has a 6 burner gas stove, double ovens with a warming drawer and features a salvaged built in sideboard. The main floor laundry room has slate floors and sliding glass doors. The office/sunroom offers lots of natural light, arched windows and radiant heat flooring. The beautiful arched doors take you to the flagstone patio where you will find a second outdoor space that is sure to be an extension of your living space. Four spacious bedrooms and 3 updated bathrooms are located on the second floor. The master suite includes built ins, French doors that open to overlook the back gardens and pool. The spa bath is completed with an oversized tub and double sinks. This home is a must see gem. The outdoor hardscaping accentuates the newly painted saltwater pool and grounds. All this charm and style is moments to the R5 and schools. This home in the desirable Northside Ardmore is mint move in condition. 2019-10-02
This property is off market, which means it's not currently listed for sale or rent on Zillow. This may be different from what's available on other websites or public sources.
