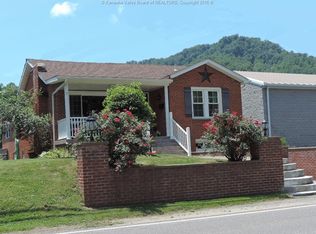Sold for $177,000
$177,000
212 Riverside Dr, Madison, WV 25130
4beds
1,818sqft
Single Family Residence
Built in ----
8,001.97 Square Feet Lot
$179,000 Zestimate®
$97/sqft
$1,578 Estimated rent
Home value
$179,000
Estimated sales range
Not available
$1,578/mo
Zestimate® history
Loading...
Owner options
Explore your selling options
What's special
Welcome to this spacious and well-maintained multi-level home, offering four bedrooms and two full bathrooms. Situated in a prime
location, this property is just moments away from local conveniences, including shopping, schools, and community amenities. This classic
brick home features a formal dining room, a bright and inviting living room, and a separate family or media room, providing plenty of space
for relaxation and gatherings. The attached one-car garage ensures convenient parking, while the expansive double lot offers ample
outdoor space for various activities. Enjoy a front-row seat to community parades from the comfort of your front porch and take in holiday
fireworks from either the front porch or back patio. The fourth bedroom is located on the lower level, offering versatility for a home office,
guest space, or additional storage
Zillow last checked: 8 hours ago
Listing updated: May 29, 2025 at 07:52pm
Listed by:
Jacob Robinson,
Fathom Realty LLC 304-645-7700
Bought with:
Ashlee Burton, 220301916
Boone Realty, LLC
Source: KVBR,MLS#: 277347 Originating MLS: Kanawha Valley Board of REALTORS
Originating MLS: Kanawha Valley Board of REALTORS
Facts & features
Interior
Bedrooms & bathrooms
- Bedrooms: 4
- Bathrooms: 2
- Full bathrooms: 2
Primary bedroom
- Description: Primary Bedroom
- Level: Main
- Dimensions: 13 x 11
Bedroom 2
- Description: Bedroom 2
- Level: Main
- Dimensions: 9 x 11
Bedroom 3
- Description: Bedroom 3
- Level: Main
- Dimensions: 9 x 9
Bedroom 4
- Description: Bedroom 4
- Level: Lower
- Dimensions: 17 x 13
Dining room
- Description: Dining Room
- Level: Main
- Dimensions: 10 x 10
Family room
- Description: Family Room
- Level: Lower
- Dimensions: 17 x 17
Kitchen
- Description: Kitchen
- Level: Main
- Dimensions: 12 x 12
Living room
- Description: Living Room
- Level: Main
- Dimensions: 17 x 21
Heating
- Forced Air, Gas
Cooling
- Electric
Appliances
- Included: Dishwasher, Gas Range, Refrigerator
Features
- Separate/Formal Dining Room
- Flooring: Carpet, Laminate, Tile
- Windows: Insulated Windows
- Basement: Full
- Has fireplace: No
Interior area
- Total interior livable area: 1,818 sqft
Property
Parking
- Total spaces: 2
- Parking features: Garage, Two Car Garage
- Garage spaces: 2
Features
- Stories: 1
Lot
- Size: 8,001 sqft
Details
- Parcel number: 030004005500000000
Construction
Type & style
- Home type: SingleFamily
- Architectural style: One Story
- Property subtype: Single Family Residence
Materials
- Brick, Drywall, Plaster
- Roof: Metal
Utilities & green energy
- Sewer: Public Sewer
- Water: Public
Community & neighborhood
Location
- Region: Madison
- Subdivision: Na
Price history
| Date | Event | Price |
|---|---|---|
| 5/29/2025 | Sold | $177,000+1.1%$97/sqft |
Source: | ||
| 4/18/2025 | Pending sale | $175,000$96/sqft |
Source: | ||
| 3/18/2025 | Listed for sale | $175,000+16.7%$96/sqft |
Source: | ||
| 9/16/2016 | Listing removed | $150,000$83/sqft |
Source: Boone Realty, Llc #204501 Report a problem | ||
| 6/28/2016 | Price change | $150,000-9.1%$83/sqft |
Source: Boone Realty, Llc #204501 Report a problem | ||
Public tax history
| Year | Property taxes | Tax assessment |
|---|---|---|
| 2025 | $1,317 +1.8% | $80,940 |
| 2024 | $1,294 +5.7% | $80,940 +7.1% |
| 2023 | $1,224 +6.1% | $75,600 +7.6% |
Find assessor info on the county website
Neighborhood: 25130
Nearby schools
GreatSchools rating
- 4/10Madison Elementary SchoolGrades: PK-5Distance: 0.7 mi
- 3/10Madison Middle SchoolGrades: 6-8Distance: 0.2 mi
- 2/10Scott High SchoolGrades: 9-12Distance: 0.4 mi
Schools provided by the listing agent
- Elementary: Madison
- Middle: Madison
- High: Scott
Source: KVBR. This data may not be complete. We recommend contacting the local school district to confirm school assignments for this home.

Get pre-qualified for a loan
At Zillow Home Loans, we can pre-qualify you in as little as 5 minutes with no impact to your credit score.An equal housing lender. NMLS #10287.
