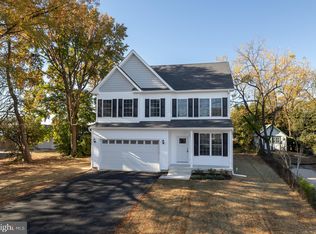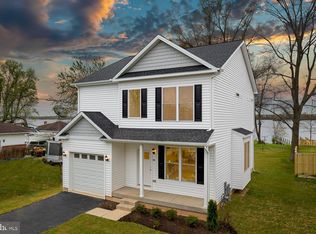Sold for $472,000
$472,000
212 Riverside Dr, Baltimore, MD 21221
4beds
2,514sqft
Single Family Residence
Built in 1934
10,725 Square Feet Lot
$496,200 Zestimate®
$188/sqft
$2,683 Estimated rent
Home value
$496,200
$471,000 - $521,000
$2,683/mo
Zestimate® history
Loading...
Owner options
Explore your selling options
What's special
Have your very own private 100 foot pier (to be built) with views of Back River. Deep water great for a boat, jet ski, fishing, etc. Indulge in idyllic waterfront living in this delightful Essex residence that offers the laid-back lifestyle of your dreams! Enter the 3-level layout where a fusion of crisp white tones, impeccable millwork, and wood flooring creates a timeless interior you’ll love coming home to. Tall windows bring in brilliant sunlight. A suite of stainless steel appliances awaits in your modern kitchen along with shaker-style cabinetry and quartz countertops. Generous and exclusively yours, take advantage of the upper-level primary suite's seclusion, vaulted ceilings, 4 closets, and a 4-piece ensuite with a walk-in shower. Explore the potential of your versatile, finished basement that can be utilized as a bonus room, a gym, or an office. Weekend cookouts are a bliss while overlooking the water from your verdant lawn surrounded by towering trees. Additionally, you have a mudroom and a detached 2-car garage with an extended driveway for more parking space. Why just read about it when you can come experience it all for yourself?
Zillow last checked: 8 hours ago
Listing updated: March 03, 2023 at 05:59am
Listed by:
Chase Freeman 443-392-2798,
Keller Williams Legacy
Bought with:
Jaime Gervasi, 604241
Keller Williams Metropolitan
Source: Bright MLS,MLS#: MDBC2057892
Facts & features
Interior
Bedrooms & bathrooms
- Bedrooms: 4
- Bathrooms: 3
- Full bathrooms: 3
- Main level bathrooms: 1
- Main level bedrooms: 2
Basement
- Description: Percent Finished: 85.0
- Area: 1064
Heating
- Forced Air, Natural Gas
Cooling
- Central Air, Electric
Appliances
- Included: Microwave, Dishwasher, Disposal, Refrigerator, Stainless Steel Appliance(s), Cooktop, Electric Water Heater
- Laundry: In Basement, Hookup
Features
- Dining Area, Entry Level Bedroom, Open Floorplan, Formal/Separate Dining Room, Recessed Lighting, Primary Bath(s), Upgraded Countertops, Walk-In Closet(s)
- Flooring: Ceramic Tile, Hardwood, Luxury Vinyl, Wood
- Basement: Connecting Stairway,Full,Heated,Improved,Interior Entry,Exterior Entry,Partially Finished,Rear Entrance,Space For Rooms,Walk-Out Access,Water Proofing System,Windows
- Has fireplace: No
Interior area
- Total structure area: 2,674
- Total interior livable area: 2,514 sqft
- Finished area above ground: 1,610
- Finished area below ground: 904
Property
Parking
- Total spaces: 6
- Parking features: Garage Faces Front, Oversized, Detached, Driveway, Off Street
- Garage spaces: 2
- Uncovered spaces: 4
Accessibility
- Accessibility features: None
Features
- Levels: Three
- Stories: 3
- Pool features: None
- Has view: Yes
- View description: Water, River
- Has water view: Yes
- Water view: Water,River
- Waterfront features: Private Dock Site, Rip-Rap, Fishing Allowed, Private Access, River
- Frontage length: Water Frontage Ft: 65
Lot
- Size: 10,725 sqft
- Features: Suburban
Details
- Additional structures: Above Grade, Below Grade
- Parcel number: 04151504201923
- Zoning: DR 5.5
- Special conditions: Standard
Construction
Type & style
- Home type: SingleFamily
- Architectural style: Cape Cod
- Property subtype: Single Family Residence
Materials
- Stucco
- Foundation: Block
- Roof: Architectural Shingle
Condition
- Excellent
- New construction: No
- Year built: 1934
- Major remodel year: 2022
Utilities & green energy
- Sewer: Public Sewer
- Water: Public
- Utilities for property: Natural Gas Available
Community & neighborhood
Location
- Region: Baltimore
- Subdivision: Back River Highlands
Other
Other facts
- Listing agreement: Exclusive Right To Sell
- Ownership: Fee Simple
Price history
| Date | Event | Price |
|---|---|---|
| 3/3/2023 | Sold | $472,000-0.6%$188/sqft |
Source: | ||
| 1/21/2023 | Pending sale | $474,900$189/sqft |
Source: | ||
| 1/12/2023 | Listed for sale | $474,900$189/sqft |
Source: | ||
| 12/15/2022 | Listing removed | $474,900$189/sqft |
Source: | ||
| 10/12/2022 | Price change | $474,900-1%$189/sqft |
Source: | ||
Public tax history
| Year | Property taxes | Tax assessment |
|---|---|---|
| 2025 | $4,194 +6.1% | $399,133 +22.3% |
| 2024 | $3,954 +28.8% | $326,267 +28.8% |
| 2023 | $3,071 +3.6% | $253,400 |
Find assessor info on the county website
Neighborhood: 21221
Nearby schools
GreatSchools rating
- 3/10Sussex Elementary SchoolGrades: PK-5Distance: 0.4 mi
- 4/10Deep Creek Middle SchoolGrades: 6-8Distance: 1.5 mi
- 3/10Chesapeake High SchoolGrades: 9-12Distance: 3.3 mi
Schools provided by the listing agent
- District: Baltimore County Public Schools
Source: Bright MLS. This data may not be complete. We recommend contacting the local school district to confirm school assignments for this home.
Get a cash offer in 3 minutes
Find out how much your home could sell for in as little as 3 minutes with a no-obligation cash offer.
Estimated market value$496,200
Get a cash offer in 3 minutes
Find out how much your home could sell for in as little as 3 minutes with a no-obligation cash offer.
Estimated market value
$496,200

