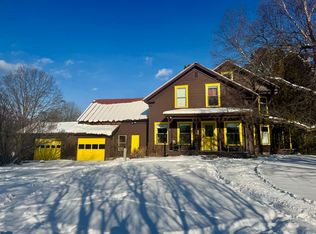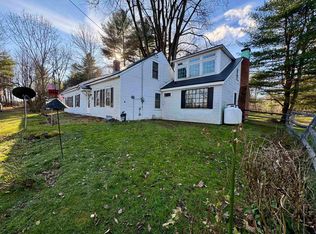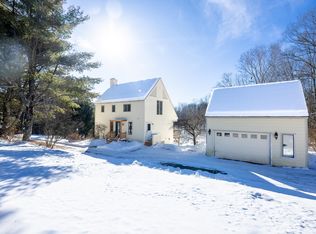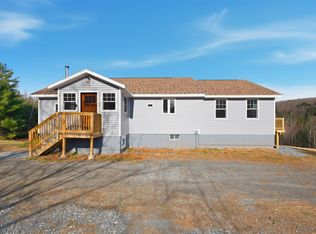Darren Sherburne,
Four Seasons Sotheby's Int'l Realty 802-333-4701,
Calef Maccini,
Four Seasons Sotheby's Int'l Realty
212 River Road, Piermont, NH 03779
What's special
- 76 days |
- 62 |
- 1 |
Zillow last checked: 8 hours ago
Listing updated: January 05, 2026 at 09:02am
Darren Sherburne,
Four Seasons Sotheby's Int'l Realty 802-333-4701,
Calef Maccini,
Four Seasons Sotheby's Int'l Realty
Facts & features
Interior
Bedrooms & bathrooms
- Bedrooms: 4
- Bathrooms: 3
- Full bathrooms: 2
- 3/4 bathrooms: 1
Heating
- Oil, Baseboard, Hot Water
Cooling
- Mini Split
Appliances
- Included: Dishwasher, Dryer, Microwave, Refrigerator, Washer, Gas Stove, Domestic Water Heater, Wine Cooler
- Laundry: 2nd Floor Laundry
Features
- Dining Area, Primary BR w/ BA, Natural Light
- Flooring: Carpet, Concrete, Tile, Vinyl Plank
- Has basement: No
- Has fireplace: Yes
- Fireplace features: Gas
Interior area
- Total structure area: 3,853
- Total interior livable area: 2,716 sqft
- Finished area above ground: 2,716
- Finished area below ground: 0
Property
Parking
- Total spaces: 3
- Parking features: Gravel, Heated Garage, Driveway, Off Street, On Site, Parking Spaces 1 - 10, RV Access/Parking, Unpaved, Attached
- Garage spaces: 3
- Has uncovered spaces: Yes
Features
- Levels: Two
- Stories: 2
- Patio & porch: Patio
- Exterior features: Garden, Natural Shade, Shed
Lot
- Size: 5.3 Acres
- Features: Corner Lot, Country Setting, Field/Pasture, Landscaped, Level, Recreational, Secluded, Wooded, Near Golf Course, Near Shopping, Near Skiing, Near Snowmobile Trails, Rural, Near Public Transit, Near Hospital, Near ATV Trail, Near School(s)
Details
- Additional structures: Outbuilding
- Parcel number: PIERM00R11L000032S00000A
- Zoning description: Piermont
Construction
Type & style
- Home type: SingleFamily
- Architectural style: Raised Ranch
- Property subtype: Ranch
Materials
- Wood Frame, Wood Exterior, Wood Siding
- Foundation: Concrete, Concrete Slab
- Roof: Shingle
Condition
- New construction: No
- Year built: 1980
Utilities & green energy
- Electric: 200+ Amp Service, Circuit Breakers, On-Site
- Sewer: On-Site Septic Exists, Private Sewer, Septic Tank
- Utilities for property: Cable at Site, Telephone at Site
Community & HOA
Location
- Region: Piermont
Financial & listing details
- Price per square foot: $201/sqft
- Tax assessed value: $316,900
- Annual tax amount: $7,054
- Date on market: 11/24/2025
- Electric utility on property: Yes
- Road surface type: Paved

Darren Sherburne
(802) 598-4584
By pressing Contact Agent, you agree that the real estate professional identified above may call/text you about your search, which may involve use of automated means and pre-recorded/artificial voices. You don't need to consent as a condition of buying any property, goods, or services. Message/data rates may apply. You also agree to our Terms of Use. Zillow does not endorse any real estate professionals. We may share information about your recent and future site activity with your agent to help them understand what you're looking for in a home.
Estimated market value
Not available
Estimated sales range
Not available
Not available
Price history
Price history
| Date | Event | Price |
|---|---|---|
| 11/24/2025 | Listed for sale | $545,000+23.9%$201/sqft |
Source: | ||
| 10/18/2024 | Sold | $440,000-11.1%$162/sqft |
Source: | ||
| 7/29/2024 | Contingent | $495,000$182/sqft |
Source: | ||
| 7/15/2024 | Price change | $495,000-4.6%$182/sqft |
Source: | ||
| 6/3/2024 | Listed for sale | $519,000-4.8%$191/sqft |
Source: | ||
Public tax history
Public tax history
| Year | Property taxes | Tax assessment |
|---|---|---|
| 2024 | $7,124 -1.9% | $316,900 |
| 2023 | $7,263 +14.6% | $316,900 |
| 2022 | $6,335 +32.2% | $316,900 +30.8% |
Find assessor info on the county website
BuyAbility℠ payment
Climate risks
Neighborhood: 03779
Nearby schools
GreatSchools rating
- NAPiermont Village SchoolGrades: PK-8Distance: 2.7 mi
Schools provided by the listing agent
- Elementary: Piermont Village School
- District: Piermont
Source: PrimeMLS. This data may not be complete. We recommend contacting the local school district to confirm school assignments for this home.
- Loading



