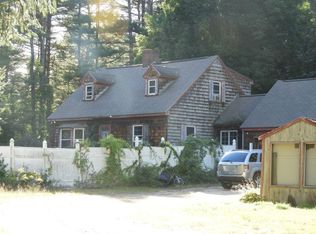Back on the market! If you're looking for quiet, peaceful, single-level living, this well maintained 3 bedroom ranch is for you. Perfectly situated on an acre of land, the updated kitchen features granite counter tops with a spacious center island and plenty of cabinet/pantry space. A large bonus room, boasting cathedral ceilings and lots of natural sunlight, can be used as an office, dining or family room. Outside, take a stroll through the woods or enjoy long summer afternoons on the deck overlooking the above-ground pool in the partially fenced yard. Furnace and water heater were replaced 4 years ago and the brand new electrical panel includes an interlock system, making this home generator ready! In addition to major system updates, you'll find a new, high-efficiency pool pump, new fencing, new garage roof and much more. Mere minutes from shopping and only 15 minutes to Manchester or Concord, this is a solid home and a solid value in today's market. Truly a hidden gem you don't want to miss! Ask how you can receive $1,500 in back at closing!
This property is off market, which means it's not currently listed for sale or rent on Zillow. This may be different from what's available on other websites or public sources.

