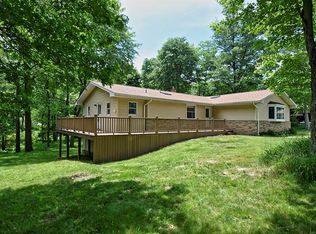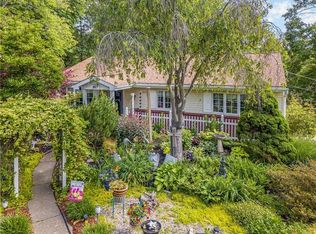Sold for $375,000
$375,000
212 Ridgeway Dr, Baden, PA 15005
3beds
2,256sqft
Single Family Residence
Built in 1979
1.08 Acres Lot
$382,700 Zestimate®
$166/sqft
$2,287 Estimated rent
Home value
$382,700
$364,000 - $402,000
$2,287/mo
Zestimate® history
Loading...
Owner options
Explore your selling options
What's special
Nestled on over 1 private acre along a lovely tree-lined street, this sprawling 3-bedroom, multi-level Mid-Century Modern home offers space, style, and comfort. Inside, you'll find generously sized rooms throughout, including a spacious living room with a brick fireplace and a dramatic wall of windows that flood the space with natural light. The updated kitchen opens to a main-floor family room with direct access to a deck overlooking the serene backyard—perfect for entertaining or relaxing. The primary suite features abundant closet space and a private en-suite bath. The lower level includes a large gameroom with a wet bar and full bathroom, plus several versatile bonus rooms ready for your personal touch—ideal for a home office, gym, or guest space. A two-car attached garage, ample storage, a new roof, and updated mechanicals complete this must-see home. Experience the best of classic design and modern updates in a truly peaceful setting.
Zillow last checked: 8 hours ago
Listing updated: February 09, 2026 at 04:55pm
Listed by:
Mary Jane DiMartino 724-933-8500,
KELLER WILLIAMS STEEL CITY
Bought with:
Daniel Howell
COLDWELL BANKER REALTY
Source: WPMLS,MLS#: 1722589 Originating MLS: West Penn Multi-List
Originating MLS: West Penn Multi-List
Facts & features
Interior
Bedrooms & bathrooms
- Bedrooms: 3
- Bathrooms: 3
- Full bathrooms: 3
Primary bedroom
- Level: Upper
- Dimensions: 20x18
Bedroom 2
- Level: Upper
- Dimensions: 13x11
Bedroom 3
- Level: Upper
- Dimensions: 13x10
Bonus room
- Level: Lower
- Dimensions: 13x10
Dining room
- Level: Main
- Dimensions: 12x10
Entry foyer
- Level: Main
- Dimensions: 10x8
Family room
- Level: Main
- Dimensions: 21x14
Game room
- Level: Lower
- Dimensions: 23x18
Kitchen
- Level: Main
- Dimensions: 18x14
Laundry
- Level: Lower
- Dimensions: 23x11
Living room
- Level: Main
- Dimensions: 20x12
Heating
- Gas, Hot Water
Cooling
- Central Air, Electric
Appliances
- Included: Some Electric Appliances, Dishwasher, Microwave, Refrigerator, Stove
Features
- Wet Bar
- Flooring: Ceramic Tile, Carpet
- Windows: Screens
- Basement: Full,Walk-Out Access
- Number of fireplaces: 2
- Fireplace features: Family/Living/Great Room
Interior area
- Total structure area: 2,256
- Total interior livable area: 2,256 sqft
Property
Parking
- Total spaces: 2
- Parking features: Attached, Garage, Garage Door Opener
- Has attached garage: Yes
Features
- Levels: Multi/Split
- Stories: 2
- Pool features: None
Lot
- Size: 1.08 Acres
- Dimensions: 1.08
Details
- Parcel number: 600020819000
Construction
Type & style
- Home type: SingleFamily
- Architectural style: Contemporary,Multi-Level
- Property subtype: Single Family Residence
Materials
- Brick
- Roof: Asphalt
Condition
- Resale
- Year built: 1979
Utilities & green energy
- Sewer: Public Sewer
- Water: Well
Community & neighborhood
Location
- Region: Baden
Price history
| Date | Event | Price |
|---|---|---|
| 2/9/2026 | Sold | $375,000-3.8%$166/sqft |
Source: | ||
| 2/6/2026 | Pending sale | $389,999$173/sqft |
Source: | ||
| 12/21/2025 | Contingent | $389,999$173/sqft |
Source: | ||
| 12/3/2025 | Listed for sale | $389,9990%$173/sqft |
Source: | ||
| 11/15/2025 | Listing removed | $390,000$173/sqft |
Source: | ||
Public tax history
| Year | Property taxes | Tax assessment |
|---|---|---|
| 2023 | $6,317 +2% | $50,350 |
| 2022 | $6,192 | $50,350 |
| 2021 | $6,192 +1.7% | $50,350 |
Find assessor info on the county website
Neighborhood: 15005
Nearby schools
GreatSchools rating
- 4/10Economy El SchoolGrades: PK-5Distance: 2.5 mi
- 3/10Ambridge Area Junior High SchoolGrades: 6-8Distance: 5.3 mi
- 3/10Ambridge Area High SchoolGrades: 9-12Distance: 6.1 mi
Schools provided by the listing agent
- District: Ambridge
Source: WPMLS. This data may not be complete. We recommend contacting the local school district to confirm school assignments for this home.
Get pre-qualified for a loan
At Zillow Home Loans, we can pre-qualify you in as little as 5 minutes with no impact to your credit score.An equal housing lender. NMLS #10287.

