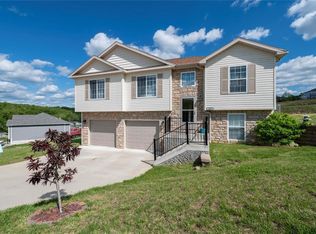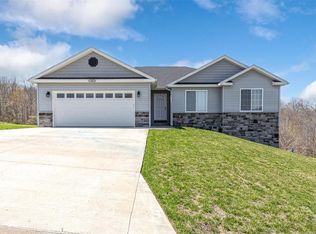Closed
Listing Provided by:
Savanna M Rudloff 573-528-8371,
Fathom Realty MO, LLC
Bought with: Century 21 Community
Price Unknown
212 Ridgeview Dr, Saint Robert, MO 65584
5beds
2,650sqft
Single Family Residence
Built in 2020
0.57 Acres Lot
$309,400 Zestimate®
$--/sqft
$2,317 Estimated rent
Home value
$309,400
$269,000 - $353,000
$2,317/mo
Zestimate® history
Loading...
Owner options
Explore your selling options
What's special
Modern 5-Bedroom Home in Sought-After Woodridge Neighborhood! Built in 2020, this stunning 5-bedroom, 3-bathroom home offers modern updates and spacious living in the desirable Woodridge neighborhood, just 10 minutes from Fort Leonard Wood. Featuring an open floor plan, this home boasts a sleek kitchen with stainless steel appliances, stylish finishes, and abundant natural light. The primary suite includes a private en-suite bath, while the additional bedrooms provide ample space for family, guests, or a home office. The finished basement offers extra living space, perfect for entertaining or relaxing. With modern upgrades, a prime location, and a functional layout, this home is a must-see! Schedule your showing today!
Zillow last checked: 8 hours ago
Listing updated: June 28, 2025 at 03:59pm
Listing Provided by:
Savanna M Rudloff 573-528-8371,
Fathom Realty MO, LLC
Bought with:
Amanda Greenwood, 2020037856
Century 21 Community
Source: MARIS,MLS#: 25019630 Originating MLS: Pulaski County Board of REALTORS
Originating MLS: Pulaski County Board of REALTORS
Facts & features
Interior
Bedrooms & bathrooms
- Bedrooms: 5
- Bathrooms: 3
- Full bathrooms: 3
- Main level bathrooms: 2
- Main level bedrooms: 3
Heating
- Heat Pump, Electric
Cooling
- Central Air, Electric
Appliances
- Included: Electric Water Heater, Dishwasher, Microwave, Electric Range, Electric Oven, Refrigerator, Stainless Steel Appliance(s)
Features
- Kitchen/Dining Room Combo, Granite Counters, Pantry, Shower
- Basement: Full,Sleeping Area,Storage Space
- Has fireplace: No
- Fireplace features: Recreation Room
Interior area
- Total structure area: 2,650
- Total interior livable area: 2,650 sqft
- Finished area above ground: 1,558
- Finished area below ground: 1,092
Property
Parking
- Total spaces: 2
- Parking features: Attached, Garage
- Attached garage spaces: 2
Features
- Levels: One and One Half
Lot
- Size: 0.57 Acres
Details
- Parcel number: 108.027000004011207
- Special conditions: Standard
Construction
Type & style
- Home type: SingleFamily
- Architectural style: Ranch
- Property subtype: Single Family Residence
Condition
- Year built: 2020
Utilities & green energy
- Sewer: Public Sewer
- Water: Public
Community & neighborhood
Location
- Region: Saint Robert
- Subdivision: Woodridge Dev
Other
Other facts
- Listing terms: Cash,Conventional,FHA,Other,USDA Loan,VA Loan,Assumable
- Ownership: Private
Price history
| Date | Event | Price |
|---|---|---|
| 6/27/2025 | Sold | -- |
Source: | ||
| 5/29/2025 | Pending sale | $305,000$115/sqft |
Source: | ||
| 5/28/2025 | Price change | $305,000-1.6%$115/sqft |
Source: | ||
| 4/29/2025 | Price change | $310,000-4.6%$117/sqft |
Source: | ||
| 4/16/2025 | Price change | $325,000-3%$123/sqft |
Source: | ||
Public tax history
| Year | Property taxes | Tax assessment |
|---|---|---|
| 2024 | $1,735 +2.7% | $44,019 |
| 2023 | $1,690 +3.5% | $44,019 +2.7% |
| 2022 | $1,633 +1.2% | $42,879 |
Find assessor info on the county website
Neighborhood: 65584
Nearby schools
GreatSchools rating
- 6/10Freedom Elementary SchoolGrades: K-5Distance: 0.8 mi
- 4/106TH GRADE CENTERGrades: 6Distance: 5.2 mi
- 6/10Waynesville Sr. High SchoolGrades: 9-12Distance: 5 mi
Schools provided by the listing agent
- Elementary: Waynesville R-Vi
- Middle: Waynesville Middle
- High: Waynesville Sr. High
Source: MARIS. This data may not be complete. We recommend contacting the local school district to confirm school assignments for this home.

