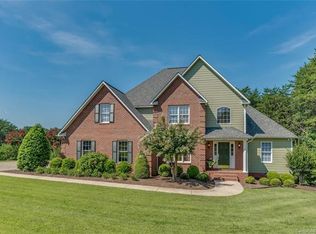AWESOME HOME! Nothing to do but move in. Beautiful foyer opens to music/sitting room, dining room and large open living room with vaulted ceilings, built in cabinetry, fireplace and beautiful wood floors. Open the French doors to the beautiful covered deck. The kitchen is one you will not want to leave with brand new birchwood custom cabinets and premium granite counters, subway tile and new appliances. Extra large laundry room and pantry. Primary bedroom and bath on main level with new vanities and faucets. The upper level features 3 bedrooms with new carpet and full bath. Workshop with utility sink in walkout basement area. Beautiful new Plantation Shutters on main level. Amazing double lots with loads of privacy. Fire pit for relaxing evenings. Playhouse will convey and has electricity. Wired security system with fire alarm protection and exterior cameras. So many upgrades you will need to contact your agent for a list. Showings available starting Sunday, 6/18/22.
This property is off market, which means it's not currently listed for sale or rent on Zillow. This may be different from what's available on other websites or public sources.
