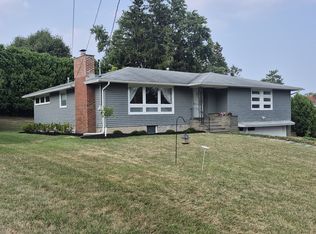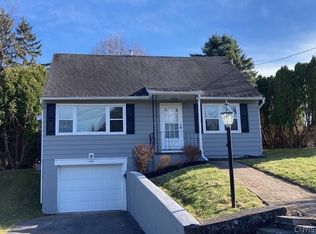Closed
$247,200
212 Ridgecrest Rd, Syracuse, NY 13214
3beds
1,352sqft
Single Family Residence
Built in 1954
10,018.8 Square Feet Lot
$273,700 Zestimate®
$183/sqft
$2,389 Estimated rent
Home value
$273,700
$255,000 - $293,000
$2,389/mo
Zestimate® history
Loading...
Owner options
Explore your selling options
What's special
Beautiful split level home boasts a large living/dining area and sits on a small hillside in a desirable residential area near the University, minutes away from downtown, shopping the JCC and Wegmans. The kitchen offers solid surface counter space, a built-in oven and microwave, dishwasher, refrigerator--and plenty of room to have casual meals, while looking out a large window ainto the beautiful backyard. Three large bedrooms are down the hall from the kitchen/dining area, providing private getaways for owners. Downstairs is a library or TV room--or maybe a play area .
Zillow last checked: 8 hours ago
Listing updated: June 07, 2024 at 12:43pm
Listed by:
Chip Hodgkins 315-682-7197,
Hunt Real Estate ERA,
Patsy Scala 315-682-7197,
Hunt Real Estate ERA
Bought with:
David Duskee, 10401252202
Hunt Real Estate ERA
Source: NYSAMLSs,MLS#: S1525544 Originating MLS: Syracuse
Originating MLS: Syracuse
Facts & features
Interior
Bedrooms & bathrooms
- Bedrooms: 3
- Bathrooms: 2
- Full bathrooms: 2
- Main level bathrooms: 2
- Main level bedrooms: 3
Heating
- Gas, Baseboard, Electric
Cooling
- Central Air
Appliances
- Included: Built-In Range, Built-In Oven, Electric Cooktop, Exhaust Fan, Gas Water Heater, Microwave, Refrigerator, Range Hood
- Laundry: In Basement
Features
- Separate/Formal Dining Room, Entrance Foyer, Eat-in Kitchen, Separate/Formal Living Room, Living/Dining Room, Other, See Remarks, Solid Surface Counters, Window Treatments, Bedroom on Main Level, Bath in Primary Bedroom, Main Level Primary, Primary Suite
- Flooring: Hardwood, Tile, Varies, Vinyl
- Windows: Drapes
- Basement: Partially Finished,Walk-Out Access
- Number of fireplaces: 2
Interior area
- Total structure area: 1,352
- Total interior livable area: 1,352 sqft
Property
Parking
- Total spaces: 2
- Parking features: Attached, Underground, Garage, Driveway, Garage Door Opener
- Attached garage spaces: 2
Accessibility
- Accessibility features: Accessible Bedroom
Features
- Levels: One
- Stories: 1
- Exterior features: Blacktop Driveway
Lot
- Size: 10,018 sqft
- Dimensions: 80 x 123
- Features: Near Public Transit, Rectangular, Rectangular Lot, Residential Lot
Details
- Parcel number: 31268904600000060270000000
- Special conditions: Standard
Construction
Type & style
- Home type: SingleFamily
- Architectural style: Split Level
- Property subtype: Single Family Residence
Materials
- Vinyl Siding
- Foundation: Block, Poured, Slab
Condition
- Resale
- Year built: 1954
Utilities & green energy
- Electric: Fuses
- Sewer: Connected
- Water: Connected, Public
- Utilities for property: High Speed Internet Available, Sewer Connected, Water Connected
Community & neighborhood
Location
- Region: Syracuse
Other
Other facts
- Listing terms: Cash,Conventional,FHA,VA Loan
Price history
| Date | Event | Price |
|---|---|---|
| 6/7/2024 | Sold | $247,200-1.1%$183/sqft |
Source: | ||
| 4/21/2024 | Pending sale | $250,000$185/sqft |
Source: | ||
| 4/18/2024 | Listed for sale | $250,000$185/sqft |
Source: | ||
Public tax history
| Year | Property taxes | Tax assessment |
|---|---|---|
| 2024 | -- | $181,100 +10% |
| 2023 | -- | $164,600 +6% |
| 2022 | -- | $155,300 +18% |
Find assessor info on the county website
Neighborhood: 13214
Nearby schools
GreatSchools rating
- 7/10Jamesville Dewitt Middle SchoolGrades: 5-8Distance: 1.1 mi
- 9/10Jamesville Dewitt High SchoolGrades: 9-12Distance: 2.4 mi
- 7/10Moses Dewitt Elementary SchoolGrades: PK-4Distance: 0.9 mi
Schools provided by the listing agent
- Elementary: Moses Dewitt Elementary
- Middle: Jamesville-Dewitt Middle
- High: Jamesville-Dewitt High
- District: Jamesville-Dewitt
Source: NYSAMLSs. This data may not be complete. We recommend contacting the local school district to confirm school assignments for this home.

