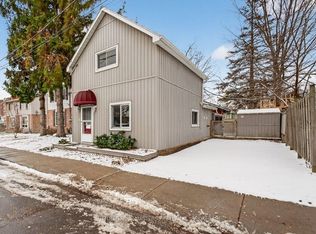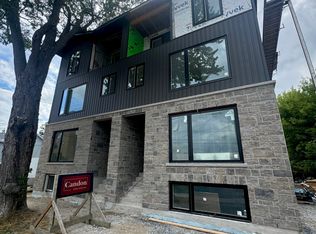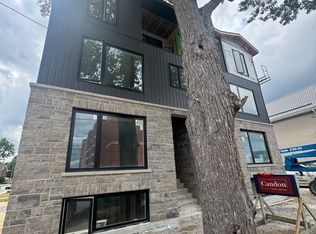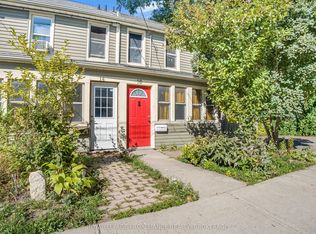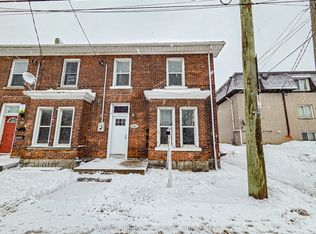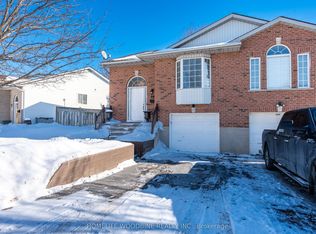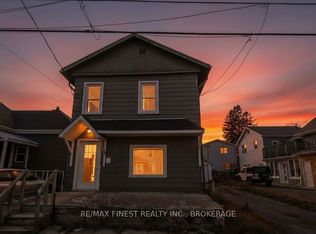Welcome to 212 Rideau Street, a fantastic duplex in the heart of downtown Kingston! Thisversatile property features a spacious 4-bedroom, 1.5-bathroom unit at the front of the homeand a separate 1-bedroom, 1-bathroom unit at the back, perfect for investors or those looking to offset their mortgage with rental income. Alternatively, the home could easily function as a single-family residence with an in-law suite or an income-generating apartment. Located juststeps from Kingston's vibrant downtown core, this property offers easy access to restaurants, entertainment, and all essential amenities. Outdoor enthusiasts will love being next to the K&P Trail, which runs along the scenic Cataraqui River. Don't miss this incredible opportunity toown a prime investment property in a highly desirable location. Vendor financing (VTB) isavailable.
For sale
C$574,900
212 Rideau St, Kingston, ON K7K 3A4
4beds
3baths
Duplex
Built in ----
-- sqft lot
$-- Zestimate®
C$--/sqft
C$-- HOA
What's special
- 5 days |
- 15 |
- 1 |
Likely to sell faster than
Zillow last checked: 8 hours ago
Listing updated: January 21, 2026 at 11:11am
Listed by:
EXP REALTY, BROKERAGE
Source: TRREB,MLS®#: X12715924 Originating MLS®#: Kingston & Area Real Estate Association
Originating MLS®#: Kingston & Area Real Estate Association
Facts & features
Interior
Bedrooms & bathrooms
- Bedrooms: 4
- Bathrooms: 3
Heating
- Water, Other Source
Cooling
- None
Features
- In-Law Suite
- Flooring: Carpet Free
- Basement: Unfinished
- Has fireplace: No
Interior area
- Living area range: 1500-2000 null
Video & virtual tour
Property
Parking
- Parking features: Other
- Has garage: Yes
Features
- Stories: 2
- Pool features: None
- Has view: Yes
- View description: Water
- Has water view: Yes
- Water view: Water
Lot
- Size: 0.08 Square Feet
- Features: Fenced Yard, Hospital, Lake/Pond, Park, Public Transit, Irregular Lot
Details
- Parcel number: 360460074
Construction
Type & style
- Home type: MultiFamily
- Property subtype: Duplex
Materials
- Vinyl Siding
- Foundation: Stone
- Roof: Asphalt Shingle
Utilities & green energy
- Sewer: Sewer
Community & HOA
Location
- Region: Kingston
Financial & listing details
- Tax assessed value: C$333,000
- Annual tax amount: C$5,167
- Date on market: 1/21/2026
EXP REALTY, BROKERAGE
By pressing Contact Agent, you agree that the real estate professional identified above may call/text you about your search, which may involve use of automated means and pre-recorded/artificial voices. You don't need to consent as a condition of buying any property, goods, or services. Message/data rates may apply. You also agree to our Terms of Use. Zillow does not endorse any real estate professionals. We may share information about your recent and future site activity with your agent to help them understand what you're looking for in a home.
Price history
Price history
Price history is unavailable.
Public tax history
Public tax history
Tax history is unavailable.Climate risks
Neighborhood: Inner Harbour
Nearby schools
GreatSchools rating
- 6/10Cape Vincent Elementary SchoolGrades: PK-5Distance: 10.9 mi
- 8/10Thousand Islands Middle SchoolGrades: 6-8Distance: 14.4 mi
- 7/10Thousand Islands High SchoolGrades: 9-12Distance: 14.4 mi
- Loading
