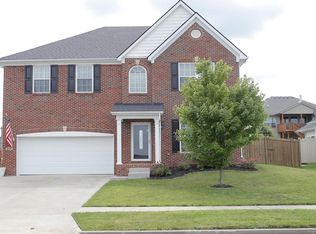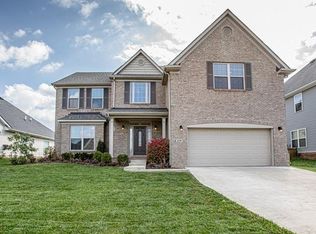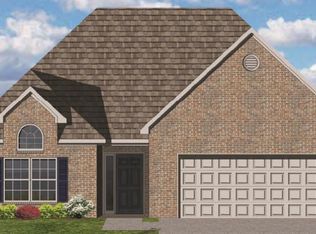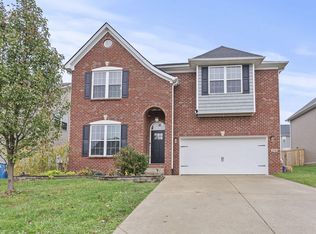This Manhattan Expanded plan includes a three-car garage. Like the Manhattan plan, tall ceilings throughout most areas of the home add openness and visual appeal. Two mull windows with transoms above flank both sides of the wood burning fireplace on the rear wall of the family room. The fireplace includes...
This property is off market, which means it's not currently listed for sale or rent on Zillow. This may be different from what's available on other websites or public sources.




