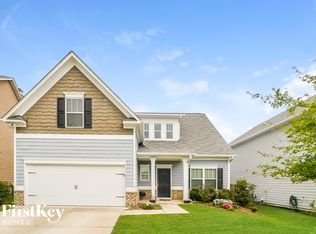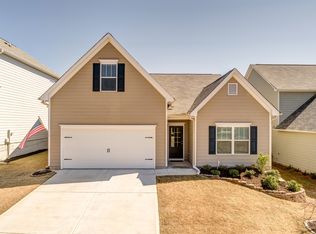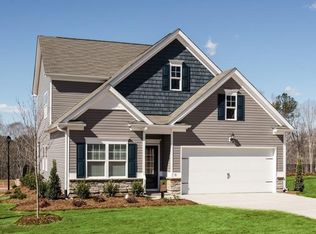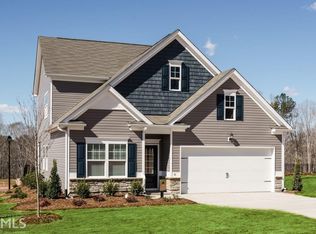Welcome home to this stunning, almost new gem, located just off 575 and a short drive to all the fun in downtown Ball Ground, Woodstock and Canton! Open floor plan loaded with upgrades. Wood floors throughout the main level, upgraded carpet in bedrooms, 42'' cabinets, granite counters, SS appliances, great buffet or desk area, drop zone by garage, and a gracious sized master bedroom with fabulous closet. Office or dining room on the main level has french doors. Darling built-in "dog retreat" under the stairs with lighting and gate. Beautiful paneling in one secondary bedroom. The laundry room is conveniently located upstairs. Low maintenance yard. Neighborhood amenities include pool & playground. Home has been under contract twice, both times with a contingency for Sellers to find a new home. They were unable to during the allotted time and we had to let the buyers go.
This property is off market, which means it's not currently listed for sale or rent on Zillow. This may be different from what's available on other websites or public sources.



