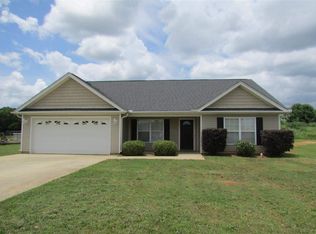This 3 bedroom home is on an 1/2 acre with a country feeling but the location is within 2 miles of Interstate 85 and Hwy 81 in Anderson County. This house has a split bedroom plan with the master on the other side of the house. It has a double garage, nice location and enjoy the feeling of peaceful country from this house. Enjoy this one level house.
This property is off market, which means it's not currently listed for sale or rent on Zillow. This may be different from what's available on other websites or public sources.

