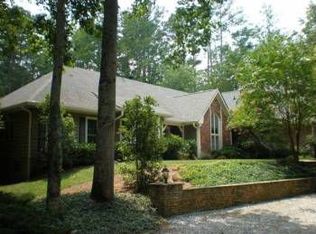Contemporary Sprawling Home On 3 Private Acres Complete With Pool, Hot Tub & Sauna on Milton HS District!Soaring Foyer Open To 2 Story Great Room W/Floor To Ceiling Stone Fireplace!Banquet Size Dining Room Open To Great Room! Kitchen W/Raised Bar! Sun Room Views And Accesses The Pool, Hot Tub And Deck Surrounding Pool!3 True Master Suites-1 On Upper Level,1 On Lower Level,1 Over Garage W/Private Entrance & Kitchenette!Large Exercise Room With Wall Of Mirrors!Lower Level Has A Rec Room, 2 Bedrooms & Full Bath!2 Car Garage On Kitchen Level Plus Detached 2 Car Carport!
This property is off market, which means it's not currently listed for sale or rent on Zillow. This may be different from what's available on other websites or public sources.
