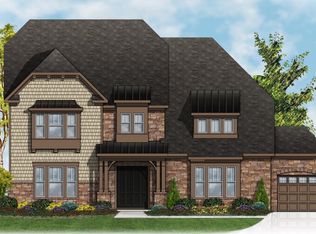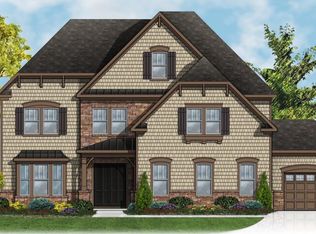Closed
$1,150,000
212 Rainbow Falls Ln, Matthews, NC 28104
5beds
4,676sqft
Single Family Residence
Built in 2017
0.68 Acres Lot
$1,157,900 Zestimate®
$246/sqft
$5,156 Estimated rent
Home value
$1,157,900
$1.07M - $1.26M
$5,156/mo
Zestimate® history
Loading...
Owner options
Explore your selling options
What's special
The European exterior & large gracious rooms will capture your heart & imagination from the minute you step onto the property. On a private, .68-acre lot at the end of a serene cul-de-sac & located in the highly sought-after Weddington School District, this extraordinary residence offers luxury, comfort & convenience. Step inside to a kitchen perfect for culinary enthusiasts & entertainers alike w/Jennair appliances, gorgeous quartz countertops & 2 pantries! Also on the main level a large office, great room w/built-ins, stone fireplace & stacking sliding doors ideal for hosting gatherings. Plus an amazing main level "in-law" suite w/sitting area, bath, & bedroom. On the upper level: a primary suite w/spa-like bathroom, 3 secondary bedrooms, bonus room & laundry room. Outside, the expansive backyard is a sanctuary, featuring an outdoor living space complete w/ screened porch w/stone fireplace, a tiered paver patio, grill station & hot tub, all surrounded by the beauty of mature trees
Zillow last checked: 8 hours ago
Listing updated: July 27, 2024 at 06:58am
Listing Provided by:
Laura Werb laura.werb@bhhscarolinas.com,
Berkshire Hathaway HomeServices Carolinas Realty
Bought with:
Nisha Jose
KJ Realty LLC
Source: Canopy MLS as distributed by MLS GRID,MLS#: 4136023
Facts & features
Interior
Bedrooms & bathrooms
- Bedrooms: 5
- Bathrooms: 5
- Full bathrooms: 4
- 1/2 bathrooms: 1
- Main level bedrooms: 1
Primary bedroom
- Level: Upper
Primary bedroom
- Level: Upper
Bedroom s
- Level: Main
Bedroom s
- Level: Upper
Bedroom s
- Level: Upper
Bedroom s
- Level: Upper
Bedroom s
- Level: Main
Bedroom s
- Level: Upper
Bedroom s
- Level: Upper
Bedroom s
- Level: Upper
Bathroom full
- Level: Main
Bathroom full
- Level: Upper
Bathroom full
- Level: Upper
Bathroom full
- Level: Upper
Bathroom half
- Level: Main
Bathroom full
- Level: Main
Bathroom full
- Level: Upper
Bathroom full
- Level: Upper
Bathroom full
- Level: Upper
Bathroom half
- Level: Main
Bonus room
- Level: Upper
Bonus room
- Level: Upper
Dining area
- Level: Main
Dining area
- Level: Main
Flex space
- Level: Main
Flex space
- Level: Main
Great room
- Level: Main
Great room
- Level: Main
Kitchen
- Level: Main
Kitchen
- Level: Main
Laundry
- Level: Upper
Laundry
- Level: Upper
Office
- Level: Upper
Office
- Level: Upper
Heating
- Forced Air, Natural Gas
Cooling
- Central Air
Appliances
- Included: Convection Oven, Dishwasher, Disposal, Electric Water Heater, Exhaust Hood, Gas Cooktop, Microwave, Plumbed For Ice Maker, Refrigerator, Self Cleaning Oven, Wall Oven, Washer/Dryer
- Laundry: Electric Dryer Hookup, Laundry Room, Upper Level
Features
- Breakfast Bar, Kitchen Island, Open Floorplan, Pantry, Walk-In Closet(s), Walk-In Pantry
- Flooring: Carpet, Hardwood, Tile
- Windows: Insulated Windows
- Has basement: No
- Attic: Pull Down Stairs
- Fireplace features: Gas Log, Great Room, Outside, Porch
Interior area
- Total structure area: 4,676
- Total interior livable area: 4,676 sqft
- Finished area above ground: 4,676
- Finished area below ground: 0
Property
Parking
- Total spaces: 3
- Parking features: Attached Garage, Garage Door Opener, Garage on Main Level
- Attached garage spaces: 3
Features
- Levels: Two
- Stories: 2
- Patio & porch: Covered, Deck, Front Porch, Rear Porch, Screened
- Exterior features: Gas Grill, In-Ground Irrigation
- Pool features: Community
- Has spa: Yes
- Spa features: Heated
- Fencing: Back Yard
Lot
- Size: 0.68 Acres
- Features: Cul-De-Sac, Private, Wooded
Details
- Parcel number: 06093200
- Zoning: AM5
- Special conditions: Standard
- Other equipment: Network Ready, Surround Sound
Construction
Type & style
- Home type: SingleFamily
- Architectural style: European
- Property subtype: Single Family Residence
Materials
- Brick Full, Stone
- Foundation: Crawl Space
- Roof: Shingle
Condition
- New construction: No
- Year built: 2017
Details
- Builder model: Rochester European 1
- Builder name: Taylor Morrison
Utilities & green energy
- Sewer: Public Sewer
- Water: City
- Utilities for property: Cable Available
Community & neighborhood
Community
- Community features: Clubhouse, Fitness Center, Playground, Pond, Sidewalks, Street Lights, Tennis Court(s), Walking Trails
Location
- Region: Matthews
- Subdivision: The Falls at Weddington
HOA & financial
HOA
- Has HOA: Yes
- HOA fee: $1,630 annually
- Association name: Hawthorne Management
- Association phone: 704-377-0114
Other
Other facts
- Listing terms: Cash,Conventional,VA Loan
- Road surface type: Concrete, Paved
Price history
| Date | Event | Price |
|---|---|---|
| 7/26/2024 | Sold | $1,150,000-7.6%$246/sqft |
Source: | ||
| 6/10/2024 | Contingent | $1,245,000$266/sqft |
Source: | ||
| 5/30/2024 | Price change | $1,245,000-3.9%$266/sqft |
Source: | ||
| 5/16/2024 | Listed for sale | $1,295,000+84.7%$277/sqft |
Source: | ||
| 12/21/2017 | Sold | $701,000$150/sqft |
Source: Public Record | ||
Public tax history
| Year | Property taxes | Tax assessment |
|---|---|---|
| 2025 | $6,356 +20.5% | $1,272,200 +65.8% |
| 2024 | $5,274 +8.6% | $767,500 |
| 2023 | $4,858 -0.5% | $767,500 |
Find assessor info on the county website
Neighborhood: 28104
Nearby schools
GreatSchools rating
- 9/10Antioch ElementaryGrades: PK-5Distance: 1.2 mi
- 10/10Weddington Middle SchoolGrades: 6-8Distance: 2.5 mi
- 8/10Weddington High SchoolGrades: 9-12Distance: 2.6 mi
Schools provided by the listing agent
- Elementary: Antioch
- Middle: Weddington
- High: Weddington
Source: Canopy MLS as distributed by MLS GRID. This data may not be complete. We recommend contacting the local school district to confirm school assignments for this home.
Get a cash offer in 3 minutes
Find out how much your home could sell for in as little as 3 minutes with a no-obligation cash offer.
Estimated market value
$1,157,900
Get a cash offer in 3 minutes
Find out how much your home could sell for in as little as 3 minutes with a no-obligation cash offer.
Estimated market value
$1,157,900

