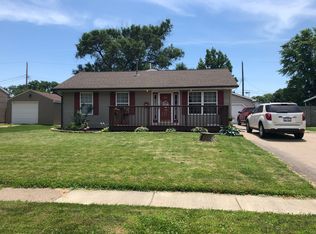Sold for $115,000
$115,000
212 Radisson Rd, Marquette Heights, IL 61554
3beds
864sqft
Single Family Residence, Residential
Built in 1956
812.5 Square Feet Lot
$125,100 Zestimate®
$133/sqft
$1,124 Estimated rent
Home value
$125,100
$119,000 - $131,000
$1,124/mo
Zestimate® history
Loading...
Owner options
Explore your selling options
What's special
Easy living on one level and move in ready! This adorable, updated 3 bedroom home in Marquette Heights has been very well-maintained. Eat-in kitchen with glass sliding doors and larger windows throughout allows for tons of natural light in the semi-open LR/kitchen. Enjoy the seasons on your patio in your fenced-in backyard! 1.5 car garage adds plenty of storage! Seller had home inspected by Ameren IL Energy Efficiency Program last year. New furnace & gutters, new insulation in crawl space & attic were installed in 2022! All to improve energy efficiency! Windows were also checked and passed with no leaks! Roof & siding are approximately 5 years old. You won’t want to miss this one!
Zillow last checked: 8 hours ago
Listing updated: September 10, 2023 at 01:01pm
Listed by:
Sandi J Beck Pref:309-219-1163,
RE/MAX Traders Unlimited
Bought with:
Wendy S Kolbus, 471001605
RE/MAX Traders Unlimited
Source: RMLS Alliance,MLS#: PA1244139 Originating MLS: Peoria Area Association of Realtors
Originating MLS: Peoria Area Association of Realtors

Facts & features
Interior
Bedrooms & bathrooms
- Bedrooms: 3
- Bathrooms: 1
- Full bathrooms: 1
Bedroom 1
- Level: Main
- Dimensions: 13ft 6in x 9ft 1in
Bedroom 2
- Level: Main
- Dimensions: 12ft 9in x 9ft 1in
Bedroom 3
- Level: Main
- Dimensions: 9ft 8in x 9ft 1in
Kitchen
- Level: Main
- Dimensions: 14ft 1in x 11ft 8in
Living room
- Level: Main
- Dimensions: 16ft 0in x 13ft 2in
Main level
- Area: 864
Heating
- Forced Air
Cooling
- Central Air
Appliances
- Included: Dryer, Range, Refrigerator, Washer, Gas Water Heater
Features
- Ceiling Fan(s), High Speed Internet
- Windows: Blinds
- Basement: Crawl Space
Interior area
- Total structure area: 864
- Total interior livable area: 864 sqft
Property
Parking
- Total spaces: 1
- Parking features: Detached, On Street, Oversized
- Garage spaces: 1
- Has uncovered spaces: Yes
- Details: Number Of Garage Remotes: 1
Features
- Patio & porch: Patio
Lot
- Size: 812.50 sqft
- Dimensions: 65 x 12.5
- Features: Level
Details
- Parcel number: 050518201008
Construction
Type & style
- Home type: SingleFamily
- Architectural style: Ranch
- Property subtype: Single Family Residence, Residential
Materials
- Frame, Vinyl Siding
- Foundation: Block
- Roof: Shingle
Condition
- New construction: No
- Year built: 1956
Utilities & green energy
- Sewer: Public Sewer
- Water: Public
- Utilities for property: Cable Available
Green energy
- Energy efficient items: High Efficiency Heating
Community & neighborhood
Location
- Region: Marquette Heights
- Subdivision: Marquette Heights
Price history
| Date | Event | Price |
|---|---|---|
| 9/6/2023 | Sold | $115,000+4.5%$133/sqft |
Source: | ||
| 8/4/2023 | Pending sale | $110,000$127/sqft |
Source: | ||
| 8/2/2023 | Listed for sale | $110,000+25%$127/sqft |
Source: | ||
| 12/10/2021 | Sold | $88,000-2.1%$102/sqft |
Source: | ||
| 11/1/2021 | Pending sale | $89,900$104/sqft |
Source: | ||
Public tax history
| Year | Property taxes | Tax assessment |
|---|---|---|
| 2024 | $2,220 +37.9% | $26,950 +8.9% |
| 2023 | $1,609 +8.7% | $24,740 +8.1% |
| 2022 | $1,481 +53.9% | $22,880 +4% |
Find assessor info on the county website
Neighborhood: 61554
Nearby schools
GreatSchools rating
- 7/10Marquette Elementary SchoolGrades: PK-3Distance: 0.3 mi
- 5/10Georgetown Middle SchoolGrades: 6-8Distance: 1 mi
- 6/10Pekin Community High SchoolGrades: 9-12Distance: 4.2 mi
Schools provided by the listing agent
- High: Pekin Community
Source: RMLS Alliance. This data may not be complete. We recommend contacting the local school district to confirm school assignments for this home.
Get pre-qualified for a loan
At Zillow Home Loans, we can pre-qualify you in as little as 5 minutes with no impact to your credit score.An equal housing lender. NMLS #10287.
