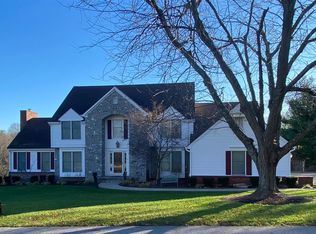Super well built all brick home that starts with 10ft tall poured concrete basement walls in full, finished walkout basement that has over 6000sq/ft finished on main level and basement along with another 2000sq/ft unfinished on second floor! Sitting on almost an acre lot backing to tree-line & Royal Spring, this haven is a 5 minute walk to Water Street & Main Street to restaurant row! As you enter front door, you're greeted by generous sized foyer that flows into gorgeous formal living room w/ fireplace. A bright kitchen open to breakfast area & cozy family den w/ conveniently placed half bath! Master bedroom suite, two guest bedrooms, two full and another half bathroom round off main level. Downstairs you'll find two additional bedrooms sharing a full bathroom, a super spacious family room complete with wet bar, workout room and unfinished area with exterior entrance for bicycles, lawn mower, etc! Second floor is unfinished w/ rough-in for full bathroom ready for your ideas to finish!
This property is off market, which means it's not currently listed for sale or rent on Zillow. This may be different from what's available on other websites or public sources.

