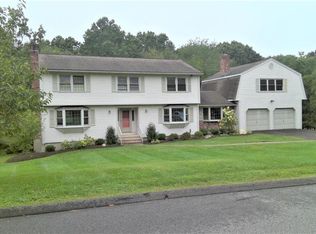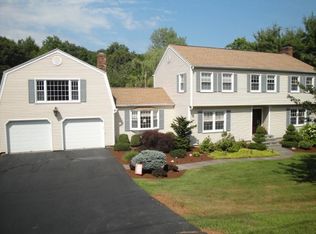THIS IS THE HOME EVERYONE WILL BE TALKING ABOUT. OVER 3,200 SF ON ONE LEVEL WITH A DESIRABLE FLOOR PLAN. THIS RENOVATED RANCH OFFERS A FABULOUS FOYER THAT OPENS TO A SPACIOUS LIVING ROOM WITH BUILT-INS. FAMILY ROOM WITH FIREPLACE AND A STUNNING SUN ROOM WITH VAULTED CEILINGS AND WALL OF WINDOWS. THIS SPECIAL HOME IS A ONE OF A KIND AND MUST BEEN SEEN. LOVE & CARE WENT INTO THIS HOME. SO MANY UPDATES AND A FLEXIBLE FLOOR PLAN THAT WORKS FOR EVERYONE.
This property is off market, which means it's not currently listed for sale or rent on Zillow. This may be different from what's available on other websites or public sources.

