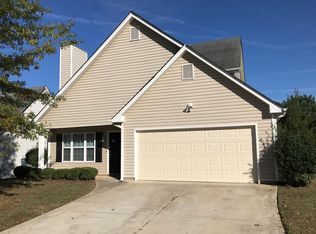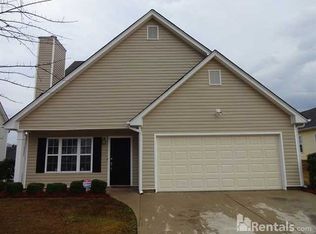Closed
$390,000
212 Postell Rd, Dallas, GA 30157
5beds
--sqft
Single Family Residence
Built in 2017
2.62 Acres Lot
$388,100 Zestimate®
$--/sqft
$2,309 Estimated rent
Home value
$388,100
Estimated sales range
Not available
$2,309/mo
Zestimate® history
Loading...
Owner options
Explore your selling options
What's special
This amazing 2017-built ranch style home sits on 2.62 peaceful acres and provides incomparable privacy. The main level two large family room areas and two generously sized bedrooms serviced by full bathrooms and bonus rooms that could be utilized for sleeping space, storage or office areas. The finished daylight basement has two separate entrances with a grand oak bar style kitchen, laundry space and a large bedroom with ensuite bathroom. The 2 car oversized garage has a workshop, bathroom, and two separate storage areas. The basement provides great space for expansion. The property has a large parking pad with space for up to 10 vehicles (RV, boats, etc.) The lot has a vast wooded area and abundant space for gardening. This unique home is in a great location, close to everything, and yet secluded and in a desirable school district. A new roof was added in April 2025 and a few new appliances were added in 2024. Whether you are looking for a residential property or a potential investment property, this could be the perfect opportunity for you!
Zillow last checked: 8 hours ago
Listing updated: August 22, 2025 at 11:50am
Listed by:
The Farren Group 404-419-3516,
Keller Williams Realty,
James Farren 404-414-7001,
Keller Williams Realty
Bought with:
Charolette Steed, 47796
RE/MAX Around Atlanta
Source: GAMLS,MLS#: 10528307
Facts & features
Interior
Bedrooms & bathrooms
- Bedrooms: 5
- Bathrooms: 4
- Full bathrooms: 3
- 1/2 bathrooms: 1
- Main level bathrooms: 2
- Main level bedrooms: 4
Kitchen
- Features: Breakfast Area, Solid Surface Counters
Heating
- Electric
Cooling
- Central Air
Appliances
- Included: Dishwasher, Electric Water Heater, Microwave, Refrigerator
- Laundry: In Basement
Features
- In-Law Floorplan, Master On Main Level, Walk-In Closet(s)
- Flooring: Hardwood
- Basement: Bath Finished,Daylight,Exterior Entry,Finished,Full
- Has fireplace: No
- Common walls with other units/homes: No Common Walls
Interior area
- Total structure area: 0
- Finished area above ground: 0
- Finished area below ground: 0
Property
Parking
- Total spaces: 9
- Parking features: Basement, Garage, Garage Door Opener
- Has attached garage: Yes
Accessibility
- Accessibility features: Accessible Entrance
Features
- Levels: Two
- Stories: 2
- Exterior features: Garden
- Body of water: None
Lot
- Size: 2.62 Acres
- Features: Corner Lot, Level, Private
Details
- Parcel number: 84851
Construction
Type & style
- Home type: SingleFamily
- Architectural style: Ranch
- Property subtype: Single Family Residence
Materials
- Vinyl Siding
- Foundation: Block
- Roof: Composition
Condition
- Resale
- New construction: No
- Year built: 2017
Utilities & green energy
- Sewer: Septic Tank
- Water: Public
- Utilities for property: High Speed Internet, Underground Utilities
Green energy
- Energy efficient items: Appliances
Community & neighborhood
Security
- Security features: Smoke Detector(s)
Community
- Community features: None
Location
- Region: Dallas
- Subdivision: None
HOA & financial
HOA
- Has HOA: No
- Services included: None
Other
Other facts
- Listing agreement: Exclusive Right To Sell
Price history
| Date | Event | Price |
|---|---|---|
| 8/22/2025 | Sold | $390,000-2.5% |
Source: | ||
| 8/15/2025 | Pending sale | $400,000 |
Source: | ||
| 8/8/2025 | Listed for sale | $400,000 |
Source: | ||
| 7/25/2025 | Pending sale | $400,000 |
Source: | ||
| 6/12/2025 | Price change | $400,000-5.9% |
Source: | ||
Public tax history
| Year | Property taxes | Tax assessment |
|---|---|---|
| 2025 | $4,528 +2.9% | $182,044 +5.1% |
| 2024 | $4,401 +1% | $173,284 +3.7% |
| 2023 | $4,356 +29.2% | $167,084 +16.1% |
Find assessor info on the county website
Neighborhood: 30157
Nearby schools
GreatSchools rating
- 4/10Allgood Elementary SchoolGrades: PK-5Distance: 1.7 mi
- 5/10Herschel Jones Middle SchoolGrades: 6-8Distance: 2 mi
- 4/10Paulding County High SchoolGrades: 9-12Distance: 0.7 mi
Schools provided by the listing agent
- Elementary: Allgood
- Middle: Herschel Jones
- High: Paulding County
Source: GAMLS. This data may not be complete. We recommend contacting the local school district to confirm school assignments for this home.
Get a cash offer in 3 minutes
Find out how much your home could sell for in as little as 3 minutes with a no-obligation cash offer.
Estimated market value$388,100
Get a cash offer in 3 minutes
Find out how much your home could sell for in as little as 3 minutes with a no-obligation cash offer.
Estimated market value
$388,100

