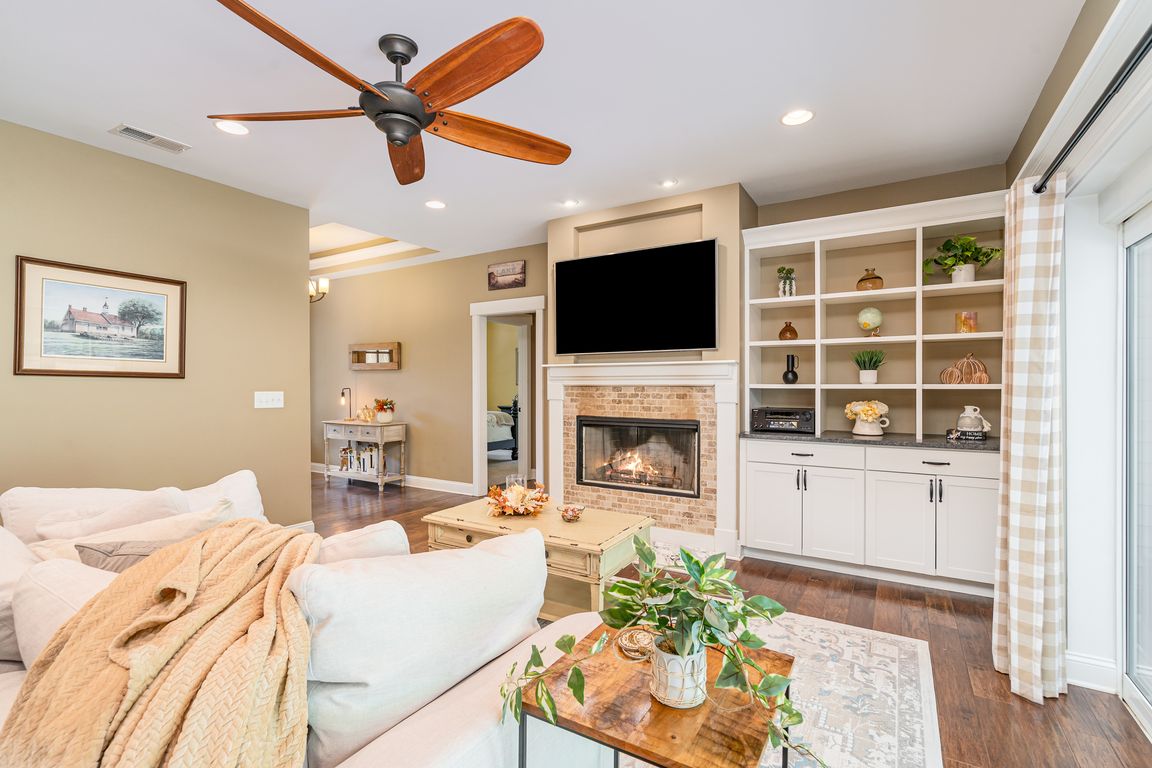
Under contract-no show
$550,000
3beds
1,850sqft
212 Poplar Grove Rd, Mooresville, NC 28117
3beds
1,850sqft
Single family residence
Built in 2013
0.78 Acres
3 Attached garage spaces
$297 price/sqft
$225 annually HOA fee
What's special
Fully fenced yardWood-burning fireplaceCovered front porchPrivate cul-de-sacLarge paved patio areaSliding glass doorsOversized shower
Beautiful 3-Bedroom Home with 3-Car Garage on Private Cul-de-Sac Tucked away in a quiet neighborhood with walking trails and a picnic area, this immaculate 3 bedroom, 2 bath, 3-car garage ranch home offers the perfect blend of convenience, privacy, and modern living. Located off Brawley School Road, you’ll enjoy easy access to ...
- 31 days |
- 775 |
- 34 |
Source: Canopy MLS as distributed by MLS GRID,MLS#: 4299285
Travel times
Living Room
Kitchen
Primary Bedroom
Zillow last checked: 7 hours ago
Listing updated: October 01, 2025 at 08:01am
Listing Provided by:
Sandy Borman lakenormanlivinggroup@allentate.com,
Howard Hanna Allen Tate Mooresville/LKN
Source: Canopy MLS as distributed by MLS GRID,MLS#: 4299285
Facts & features
Interior
Bedrooms & bathrooms
- Bedrooms: 3
- Bathrooms: 2
- Full bathrooms: 2
- Main level bedrooms: 3
Primary bedroom
- Features: Ceiling Fan(s), Split BR Plan, Tray Ceiling(s), Walk-In Closet(s)
- Level: Main
- Area: 217.53 Square Feet
- Dimensions: 14' 7" X 14' 11"
Bedroom s
- Features: Split BR Plan
- Level: Main
- Area: 127.79 Square Feet
- Dimensions: 12' 2" X 10' 6"
Bedroom s
- Features: Split BR Plan
- Level: Main
- Area: 131.8 Square Feet
- Dimensions: 12' 2" X 10' 10"
Bathroom full
- Features: Garden Tub
- Level: Main
- Area: 160.52 Square Feet
- Dimensions: 16' 4" X 9' 10"
Dining area
- Features: Tray Ceiling(s)
- Level: Main
- Area: 121.42 Square Feet
- Dimensions: 14' 5" X 8' 5"
Dining room
- Features: Tray Ceiling(s)
- Level: Main
- Area: 123.68 Square Feet
- Dimensions: 11' 5" X 10' 10"
Kitchen
- Features: Breakfast Bar, Kitchen Island, Open Floorplan
- Level: Main
- Area: 177.13 Square Feet
- Dimensions: 14' 2" X 12' 6"
Laundry
- Level: Main
- Area: 78.13 Square Feet
- Dimensions: 12' 2" X 6' 5"
Living room
- Features: Built-in Features, Ceiling Fan(s), Open Floorplan
- Level: Main
- Area: 203.96 Square Feet
- Dimensions: 13' 8" X 14' 11"
Heating
- Central, Electric, Forced Air
Cooling
- Central Air, Electric
Appliances
- Included: Dishwasher, Disposal, Electric Cooktop, Electric Oven, Electric Range, Electric Water Heater, Exhaust Fan, Exhaust Hood, Microwave, Oven, Refrigerator, Refrigerator with Ice Maker, Self Cleaning Oven
- Laundry: Electric Dryer Hookup, Laundry Room, Main Level, Washer Hookup
Features
- Built-in Features, Soaking Tub, Kitchen Island, Open Floorplan, Walk-In Closet(s)
- Flooring: Carpet, Tile, Wood
- Doors: Sliding Doors
- Windows: Insulated Windows, Window Treatments
- Has basement: No
- Attic: Pull Down Stairs
Interior area
- Total structure area: 1,850
- Total interior livable area: 1,850 sqft
- Finished area above ground: 1,850
- Finished area below ground: 0
Video & virtual tour
Property
Parking
- Total spaces: 3
- Parking features: Driveway, Attached Garage, Garage Door Opener, Garage Shop, Garage on Main Level
- Attached garage spaces: 3
- Has uncovered spaces: Yes
- Details: Huge workshop area inside the finished garage with a pass through garage door in the third car garage bay
Features
- Levels: One
- Stories: 1
- Patio & porch: Covered, Front Porch, Patio, Rear Porch
- Exterior features: Fire Pit, In-Ground Irrigation
- Fencing: Back Yard,Fenced,Full
Lot
- Size: 0.78 Acres
- Features: Cul-De-Sac, Wooded
Details
- Parcel number: 4626863595.000
- Zoning: RA
- Special conditions: Standard
- Horse amenities: None
Construction
Type & style
- Home type: SingleFamily
- Architectural style: Ranch
- Property subtype: Single Family Residence
Materials
- Hardboard Siding, Stone
- Foundation: Slab
- Roof: Shingle
Condition
- New construction: No
- Year built: 2013
Utilities & green energy
- Sewer: Septic Installed
- Water: Well
- Utilities for property: Cable Available, Cable Connected, Electricity Connected, Fiber Optics, Phone Connected, Satellite Internet Available, Underground Power Lines, Underground Utilities, Wired Internet Available
Community & HOA
Community
- Features: Picnic Area, Playground, Walking Trails
- Security: Carbon Monoxide Detector(s), Smoke Detector(s)
- Subdivision: Poplar Grove
HOA
- Has HOA: Yes
- HOA fee: $225 annually
- HOA name: Poplar Grove Homeowners Association
Location
- Region: Mooresville
- Elevation: 0
Financial & listing details
- Price per square foot: $297/sqft
- Tax assessed value: $406,010
- Annual tax amount: $2,455
- Date on market: 9/6/2025
- Listing terms: Cash,Conventional,FHA,VA Loan
- Electric utility on property: Yes
- Road surface type: Concrete, Paved